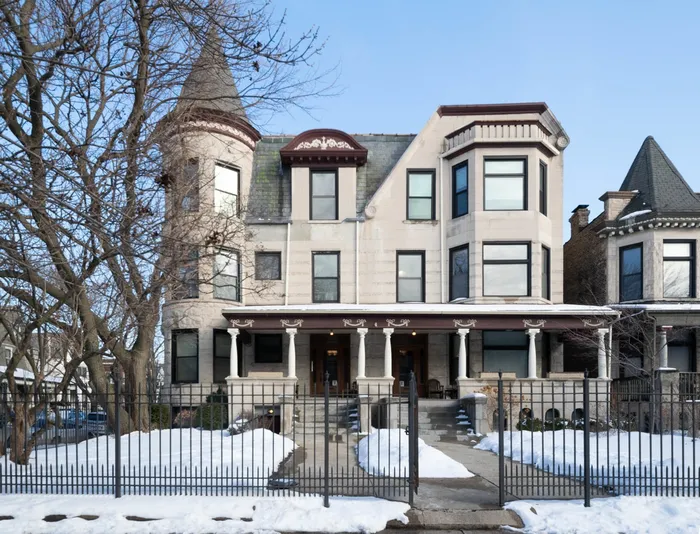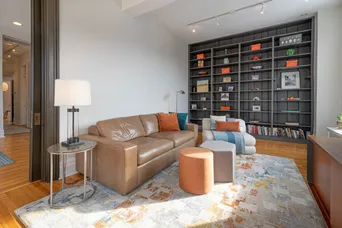- Status Sold
- Sale Price $499,900
- Bed 2 Beds
- Bath 2 Baths
- Location Lake View
Stunning condo in this Graceland West majestic vintage greystone building! You won't find another one like this! Unbelievable sunlight in the entire condo from huge windows. Amazing vintage character and detail throughout including 10' ceilings, original pocket doors, a turret that overlooks the tree tops and hardwood floors. The spacious floor plan was originally a 3 bedroom that was converted to a large 2 bedroom plus an office. The living room has floor to ceiling built-in shelves, an original decorative fireplace and the turret sitting space which is a great place to enjoy your coffee and a good book. The separate dining room is perfect for entertaining. The kitchen has been updated with white cabinetry and countertops, stainless steel appliances and also features a skylight and a unique beadboard ceiling. The primary bedroom easily fits a king sized bed in addition to other furniture. The second bedroom has an attached bathroom with classic white subway tile. The bonus office space is perfect for working at home, yet keeping your office out of your living space. Recently added central air, in-unit laundry and garage parking complete the package! Heat is included in the assessments and the building has beautiful common grounds that include the front yard and a common back yard for enjoying those nice days. Fantastic location in the picturesque Graceland West neighborhood that is steps from Southport Corridor restaurants and nightlife and also in Blaine Elementary school district.
General Info
- List Price $499,900
- Sale Price $499,900
- Bed 2 Beds
- Bath 2 Baths
- Taxes $6,481
- Market Time 2 days
- Year Built 1895
- Square Feet Not provided
- Assessments $377
- Assessments Include Heat, Water, Common Insurance, Exterior Maintenance, Lawn Care, Scavenger
- Listed by
- Source MRED as distributed by MLS GRID
Rooms
- Total Rooms 6
- Bedrooms 2 Beds
- Bathrooms 2 Baths
- Living Room 25X12
- Dining Room 17X12
- Kitchen 13X10
Features
- Heat Radiators
- Air Conditioning Central Air, 1 (Window/Wall Unit)
- Appliances Oven/Range, Microwave, Dishwasher, Refrigerator, Washer, Dryer, Disposal, All Stainless Steel Kitchen Appliances, Range Hood
- Parking Garage
- Age 100+ Years
- Exterior Brick,Stone
- Exposure N (North), E (East), W (West)
Based on information submitted to the MLS GRID as of 1/5/2026 2:32 AM. All data is obtained from various sources and may not have been verified by broker or MLS GRID. Supplied Open House Information is subject to change without notice. All information should be independently reviewed and verified for accuracy. Properties may or may not be listed by the office/agent presenting the information.

































