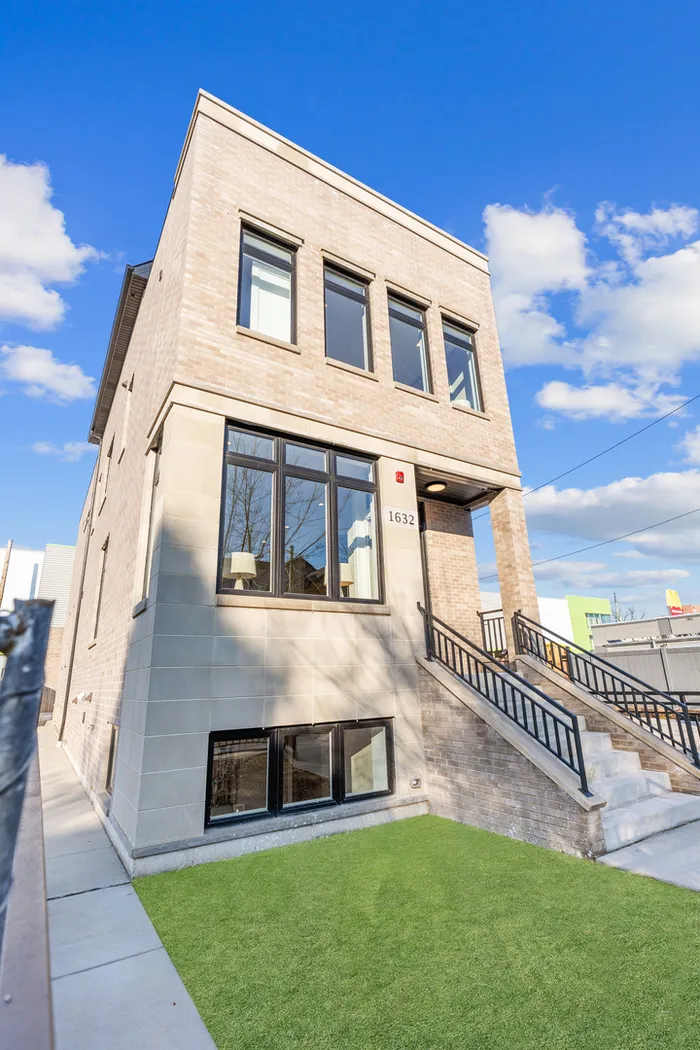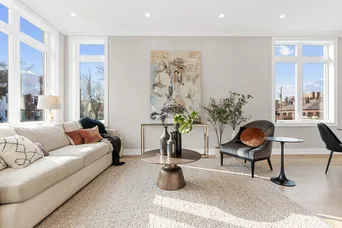- Status Sold
- Sale Price $1,820,000
- Bed 5 Beds
- Bath 4.2 Baths
- Location Lake View
10 exquisite single family home development in BURLEY school district! 3RD model home now COMPLETED, ready to move in! WOLFRAM COLLECTION offers unparalleled designs with functional floor plan at a desirable location. Just minutes to shopping and right around the corner from Chi Che Wang Park. Each home consists of 3 levels of living space + fully finished lower level, with 5 bedrooms, 4 full baths, and 2 powder rooms. Superb construction features include: all BRICK exterior, 2-car detached garage with ROOFTOP DECK, fenced back yard, a 2nd private rooftop deck on 3rd floor, and high ceiling throughout the home. These BRAND NEW homes come with upscale interior finishes and thoughtful details that are truly luxurious and elegant. Sun-drenched formal living room has a gas fireplace and is completed with craftsman style crown molding. Large windows by dining area which is connected to a butler's pantry. The kitchen is thoughtfully designed for everyday use and entertaining! Commercial grade appliances include: MIELE built-in separate refrigerator & freezer, 48" gas range with double ovens/speed microwave, commercial grade hood, ultra-quiet dishwasher, Sharp microwave drawer. There's a ton of cabinet drawers and pantry cabinets for optimal STORAGE. Lots of seating in the kitchen as well - center island and built-in breakfast table! Adjacent to the kitchen, a spacious family room is built out with contemporary COFFERED CEILING and entertainment center. What a great flow of main living space! This 4650sf home has several living spaces to accommodate everyone! Lower level has spacious REC room with wet bar, office/4th bedroom, 5th bedroom, full bathroom, and more storage space. 3rd floor BONUS ROOM connects to the rooftop deck and is completed with hardwood floor, WET BAR, and a powder room. Wolfram Collection offers a unique opportunity for homeowners to live and enjoy luxury effortlessly at an amazing location. There are other homes under construction where buyers can choose interior finishes! 6BD/4.5BA floor plan available as well!
General Info
- List Price $1,890,000
- Sale Price $1,820,000
- Bed 5 Beds
- Bath 4.2 Baths
- Taxes Not provided
- Market Time 210 days
- Year Built 2023
- Square Feet 4650
- Assessments $100
- Assessments Include Exterior Maintenance, Scavenger
- Listed by
- Source MRED as distributed by MLS GRID
Rooms
- Total Rooms 11
- Bedrooms 5 Beds
- Bathrooms 4.2 Baths
- Living Room 15X13
- Family Room 17X22
- Dining Room 13X12
- Kitchen 17X14
Features
- Heat Gas, Electric, Forced Air, 2+ Sep Heating Systems
- Air Conditioning Central Air
- Appliances Oven/Range, Microwave, Dishwasher, High End Refrigerator, Refrigerator-Bar, Freezer, Washer, Dryer, Disposal, Wine Cooler/Refrigerator, Range Hood, Front Controls on Range/Cooktop
- Amenities Park/Playground, Curbs/Gutters, Sidewalks, Street Lights, Street Paved
- Parking Garage
- Age NEW Ready for Occupancy
- Exterior Brick,Brick Veneer,Fiber Cement





















































