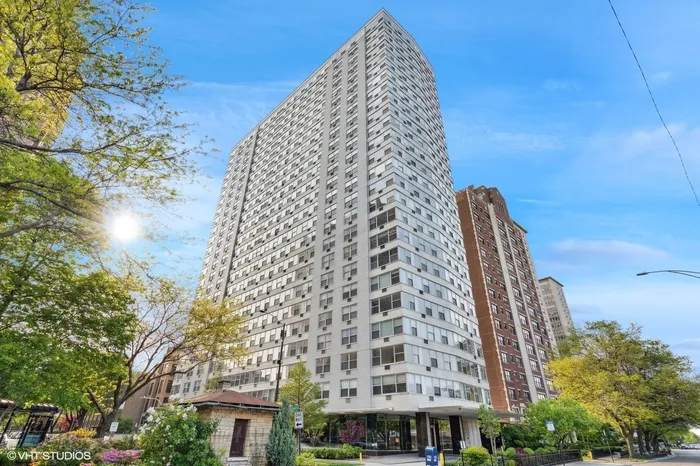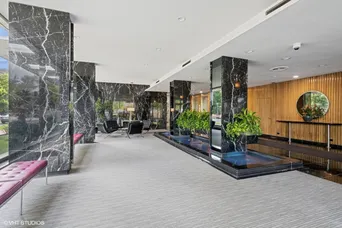- Status Sold
- Sale Price $22,000
- Bed 2 Beds
- Bath 2 Baths
- Location Lake
Located in Chicago's beloved Lakeview neighborhood, 3900 North Lake Shore Drive is just steps from the Lakefront Trail, overlooks Sydney R. Marovitz Golf Course, & has so much to offer. Upon entering this charming condo, you are welcomed by the natural light & sleek hardwood floors that take you to the open-concept kitchen & comfortable living space. The kitchen boasts stylish white cabinetry, granite countertops, & stainless steel appliances. The spacious kitchen island provides the perfect breakfast bar with ample room for food prep & additional storage. The designated dining area offers a cozy & inviting space to entertain guests at your next dinner party or sit down for your morning coffee. The spacious living room is encompassed by south & east-facing windows that offer a scenic tree-lined view, where you can enjoy a front-row seat to Chicago's ever-changing seasons. Walking through the condo, you will find that the first full bathroom is conveniently located & updated with a unique yet timeless mosaic tile. Across the hallway is the first sizeable bedroom boasting beautiful hardwood throughout the sleeping quarters. Upon reaching the primary bedroom, you will find spacious accommodations, generous closet space, & an ensuite bathroom that has been updated & meticulously maintained for added privacy & convenience. You won't want to miss the panoramic city views from the newly renovated rooftop with grills & a lounge with expansive lake & city views. From this address, enjoy quick access to the plethora of transportation options. You couldn't be closer to restaurants & bars, grocery stores & coffee shops, gyms, parks, & so much more. 3900 Lake Shore Dr offers 24-Hour door staff & garage valet parking for $210/mo. Welcome home! Sorry, dogs are not allowed. Tenant occupied until 6/30/2024 - 48-hour notice is required.
General Info
- List Price $199,000
- Sale Price $22,000
- Bed 2 Beds
- Bath 2 Baths
- Taxes $3,906
- Market Time 33 days
- Year Built 1960
- Square Feet 1250
- Assessments $1,435
- Assessments Include Water, Common Insurance, Doorman, TV/Cable, Scavenger, Snow Removal
- Listed by
- Source MRED as distributed by MLS GRID
Rooms
- Total Rooms 5
- Bedrooms 2 Beds
- Bathrooms 2 Baths
- Living Room 18X19
- Dining Room 10X8
- Kitchen 10X8
Features
- Heat Hot Water/Steam
- Air Conditioning 3+ (Window/Wall Unit)
- Appliances Oven/Range, Dishwasher, Refrigerator
- Parking Garage
- Age 61-70 Years
- Exterior Brick
- Exposure S (South), E (East)









































