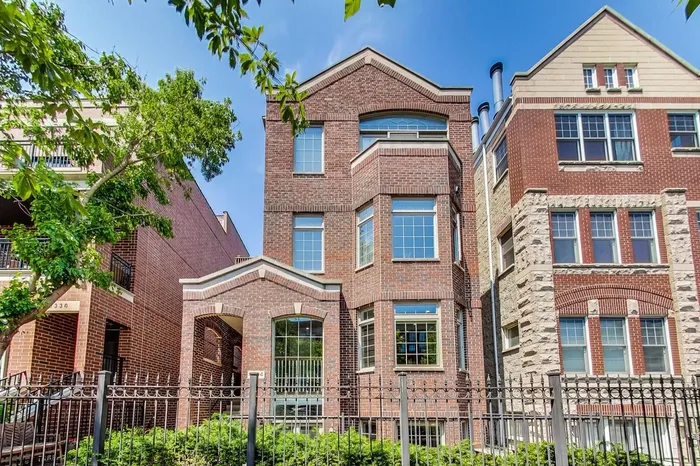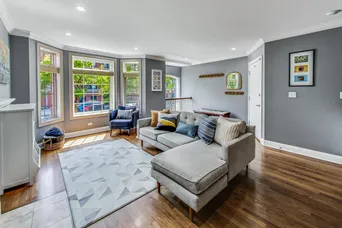- Status Sold
- Sale Price $865,000
- Bed 4 Beds
- Bath 3 Baths
- Location Lake View
Welcome to this remarkable and spacious extra-wide duplex nestled on a serene one-way street, directly across from the esteemed Hawthorne School & Park. Extensively renovated, this property promises to surpass expectations around every corner. Step into the main level to discover a tastefully renovated transitional style kitchen, boasting custom white shaker cabinets, elegant grey quartz countertops, and a stylish marble backsplash. With a full pantry and top-of-the-line stainless steel appliances, it's a haven for the aspiring sous chef. The kitchen seamlessly transitions into a welcoming dining area and a spacious living room, perfect for entertaining guests while hosting from the kitchen island. Continuing through the main level, you'll find two tastefully renovated baths and two generously sized bedrooms. The primary bedroom features a walk-in, custom designed elfa shelf closet system and a spacious en-suite bath with dual vanities and a luxurious walk-in travertine rain shower. Descend to the lower level to find a thoughtfully designed space ideal for every day relaxation and entertaining. Adjacent to the entertaining area is an additional flex space for play area, at-home gym equipment or WFH space. A custom bar with two wine fridges adds a touch of luxury, while the expansive area impresses with high ceilings and custom built-ins. Tons of natural light fills the lower level through the wide windows and sunken patio, creating a bright and airy atmosphere. Two additional bedrooms, a full bath, a laundry room, and ample storage complete this level. Parking is a breeze with designated parking at the back and easy permitted street parking for guests. Just blocks from Belmont & Southport CTA stops for easy downtown commuting. Whole Foods and Mariano's all very close and convenient. Only two blocks from the coveted Donahue Park, though Hawthorne School play yard is across the street from this home.
General Info
- List Price $865,000
- Sale Price $865,000
- Bed 4 Beds
- Bath 3 Baths
- Taxes $15,134
- Market Time 7 days
- Year Built 2001
- Square Feet 2616
- Assessments $450
- Assessments Include Water, Parking, Common Insurance, Exterior Maintenance, Scavenger
- Listed by
- Source MRED as distributed by MLS GRID
Rooms
- Total Rooms 8
- Bedrooms 4 Beds
- Bathrooms 3 Baths
- Living Room 14X14
- Dining Room 11X11
- Kitchen 12X9
Features
- Heat Gas, Forced Air
- Air Conditioning Central Air
- Appliances Oven/Range, Microwave, Dishwasher, Refrigerator, Washer, Dryer, Disposal, All Stainless Steel Kitchen Appliances, Wine Cooler/Refrigerator
- Parking Space/s
- Age 21-25 Years
- Exterior Brick,Limestone
- Exposure E (East), W (West)









































































