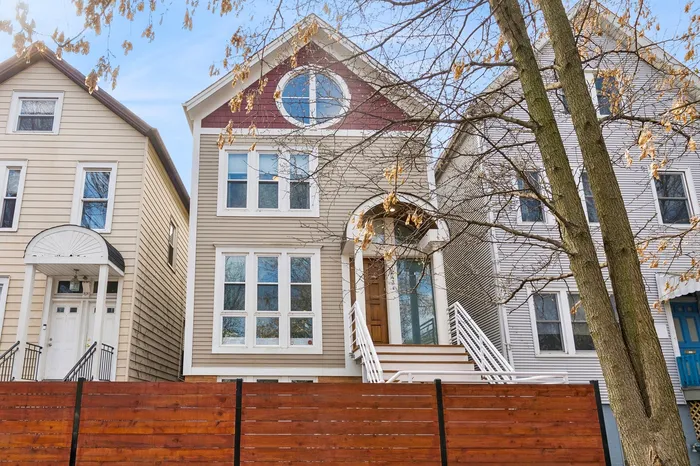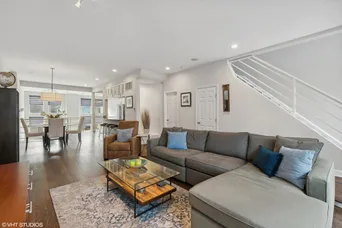- Status Sold
- Sale Price $1,215,000
- Bed 4 Beds
- Bath 3.1 Baths
- Location Lake View
Welcome to this stunning contemporary home featuring 4 stories of sunny and spacious living in the heart of Lakeview on tree-lined Barry Avenue. Upon entering, you are welcomed by floor-to-ceiling windows, architectural niches, warm walnut-stained oak floors and a bright and open floor plan perfect for entertaining. The layout includes a white cook's kitchen with glass front cabinets, stainless appliances, and a large pass through with seating. The dining room can accommodate large parties or intimate dinners and overlooks the enormous family room. Offering an entire 2-story wall of glass with soaring ceilings, this spectacular family room includes a fireplace and steps out to the very private fenced backyard for truly indoor/outdoor living. Enjoy the 2nd floor generous primary suite with spa-like bath, vaulted ceilings full of gorgeous windows and its own large deck. A second bedroom and updated bath completes the 2nd floor, The top floor, complete with skylights and a striking circular window, offers a quiet, private bedroom as well as a large loft-space perfect for a home office or yoga spot. The lower level with its own private entrance features huge windows, a modern wet bar and an updated, on-trend bathroom for the ultimate guest suite, private home office, recreation room, in-law space or au pair living quarters. Huge windows throughout flood the home with light and include custom, automated window treatments for convenience and privacy. In the heart of Lakeview and in walking distance to the many restaurants, nightlife and entertainment in the Southport corridor as well as Whole Foods, Target, gyms, theaters, the Red, Brown and Purple Line at the Belmont "L" stop and so much more!
General Info
- List Price $1,250,000
- Sale Price $1,215,000
- Bed 4 Beds
- Bath 3.1 Baths
- Taxes $21,802
- Market Time 27 days
- Year Built 1891
- Square Feet Not provided
- Assessments Not provided
- Assessments Include None
- Listed by
- Source MRED as distributed by MLS GRID
Rooms
- Total Rooms 10
- Bedrooms 4 Beds
- Bathrooms 3.1 Baths
- Living Room 19X25
- Family Room 19X19
- Dining Room 10X16
- Kitchen 9X16
Features
- Heat Gas, Forced Air
- Air Conditioning Central Air
- Appliances Oven/Range, Microwave, Dishwasher, Refrigerator, Washer, Dryer, Disposal, All Stainless Steel Kitchen Appliances
- Parking Garage
- Age 100+ Years
- Exterior Other





























































