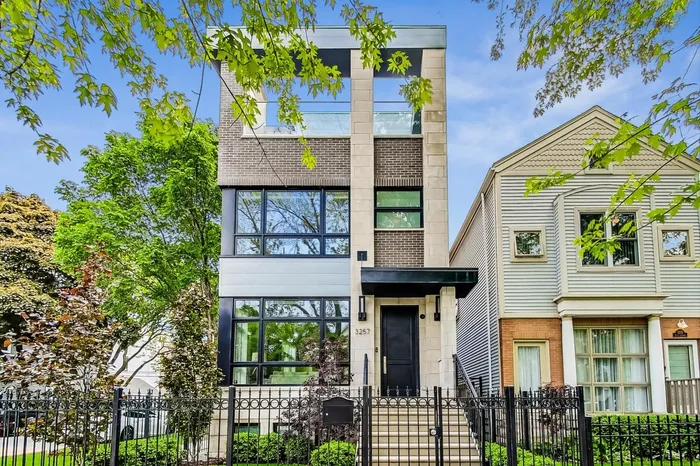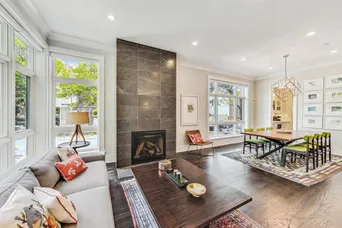- Status Sold
- Sale Price $2,437,500
- Bed 5 Beds
- Bath 4.3 Baths
- Location Lake View
This Magnificent home is a beautiful & bright 5 bed, 4.3 bath newer construction home (2018) Located on a corner lot in the heart of Southport Corridor. The transitional style home features a living room with floor to ceiling fireplace, dining room, butler's pantry, a true chef's kitchen with a spacious quartz island/breakfast bar, featuring two-tone custom cabinetry, Wolf/Subzero appliances, & breakfast area. In addition, the kitchen melds into a family room also with a fireplace. The second level features 3 bedrooms, 2 full baths, laundry closet, & a huge primary suite which includes a massive walk-in closet, spa-like bathroom with standing steam shower, soaking tub, double vanity, & heated floors. The Penthouse features a rec room with wet bar & an awesome rooftop deck. A Covered walkway to connect front & rear decks for a fluid outdoor experience. The lower-level features radiant heated flooring, a spacious rec room and another wet bar. There are 2 additional LARGE bedrooms, a full bath, & oversized laundry room. The addition of the rec room and rooftop deck in the penthouse are a fantastic touch, providing even more space for relaxation and entertainment. And, with radiant heat in the front steps and pavers, it's clear that no detail was overlooked in ensuring comfort and convenience. custom Hunter Douglas window treatments in the entire house, WiFi enabled on the ground floor and in the primary bedroom. A hardwired front and back security camera system for more peace of mind! All the plumbing fixtures are Hansgrohe and Kohler. This sanctuary is also pre-wired for surround sound media systems. Being in the Burley School District and located in the heart of Southport Corridor adds even more appeal to this already stunning home. It is the perfect blend of luxury, functionality, and location!
General Info
- List Price $2,649,000
- Sale Price $2,437,500
- Bed 5 Beds
- Bath 4.3 Baths
- Taxes $28,910
- Market Time 41 days
- Year Built 2018
- Square Feet 5000
- Assessments Not provided
- Assessments Include None
- Listed by
- Source MRED as distributed by MLS GRID
Rooms
- Total Rooms 10
- Bedrooms 5 Beds
- Bathrooms 4.3 Baths
- Living Room 14X13
- Family Room 15X15
- Dining Room 14X13
- Kitchen 13X11
Features
- Heat Gas, Forced Air, Radiant, 2+ Sep Heating Systems, Zoned
- Air Conditioning Central Air, Zoned
- Appliances Oven/Range, Microwave, Dishwasher, Refrigerator, Washer, Dryer, Disposal
- Amenities Park/Playground, Curbs/Gutters, Sidewalks, Street Lights, Street Paved
- Parking Garage
- Age 6-10 Years
- Exterior Brick,Limestone,Other















































































































































