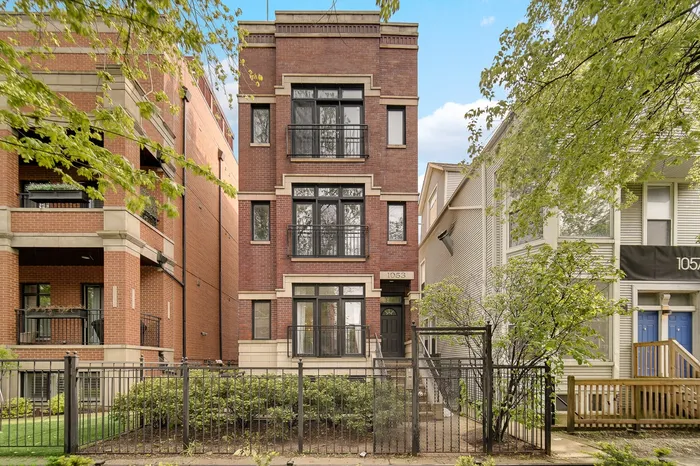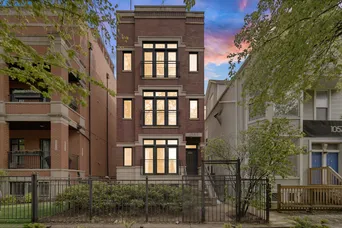- Status Sold
- Sale Price $790,000
- Bed 3 Beds
- Bath 2.1 Baths
- Location Lake View
Welcome home to this fully updated 3 bed/2.5 bath duplex down in Lakeview! This home sits just steps from Wrigley Field, tons of restaurants, shopping, bars, train station, and is just a short walk to the Southport Corridor for even more options! Upon entering, you will find this home boasts high ceilings and tons of natural light. The dining area flows seamlessly into the living room and is equipped with a gas start/wood-burning fireplace. The entire first level has hardwood flooring throughout. As you make your way through the home, you will find a chef's kitchen complete with 42 inch white cabinets, Kitchen Aid appliances, white quartz countertops, a huge island with bar seating, and a breakfast nook. This home is perfect for entertaining as the kitchen opens up into another living area/family room with another fireplace to cozy up to. Right off the family room is a large private deck great for grilling out and lounging. The main level also includes a half bath. The lower level has heated tile flooring throughout and maintains those same high ceilings. The primary suite has floor to ceiling windows (with blackout curtains) and opens up into the private patio. The primary includes an en-suite bathroom with dual vanity sinks, large jetted soaking tub, a steam shower, as well as an 11 foot walk-in closet. This level also contains two more large bedrooms, an additional full bathroom, and a laundry room with extra storage. One garage parking space is included. Make this home yours today!
General Info
- List Price $775,000
- Sale Price $790,000
- Bed 3 Beds
- Bath 2.1 Baths
- Taxes $15,584
- Market Time 41 days
- Year Built 2005
- Square Feet 2500
- Assessments $249
- Assessments Include Water, Electric, Common Insurance, Exterior Maintenance, Lawn Care, Scavenger, Snow Removal
- Listed by
- Source MRED as distributed by MLS GRID
Rooms
- Total Rooms 8
- Bedrooms 3 Beds
- Bathrooms 2.1 Baths
- Living Room 26X14
- Family Room 17X14
- Dining Room COMBO
- Kitchen 11X11
Features
- Heat Gas, Forced Air, Radiant
- Air Conditioning Central Air
- Appliances Oven/Range, Microwave, Dishwasher, Refrigerator, Refrigerator-Bar, Washer, Dryer, Disposal
- Parking Garage
- Age 16-20 Years
- Exterior Brick
- Exposure N (North), S (South), E (East), W (West)



















































