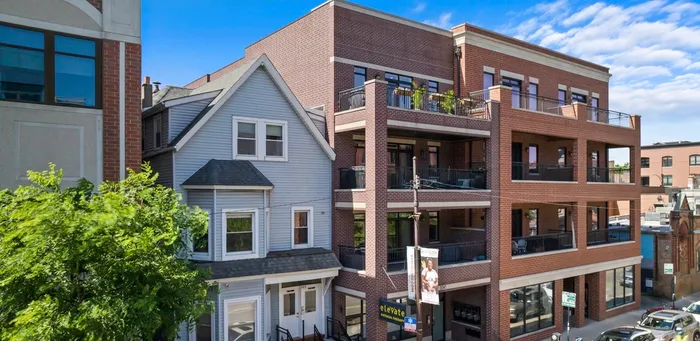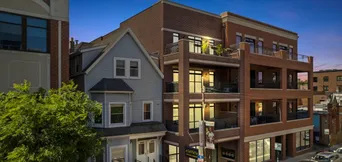- Status Sold
- Sale Price $875,000
- Bed 3 Beds
- Bath 2 Baths
- Location Lake View
Luxury Penthouse with wide, stunning views of the Chicago skyline from the expansive, PRIVATE Roof Deck in the highly sought after Lakeview neighborhood & Burley Elementary location! This 3 bedroom, 2 bathroom is in the heart of the Southport Corridor, on a wonderful section of Belmont, with restaurants, shops and many conveniences just steps away. The lovely kitchen boasts quartz countertops, white and gray maple cabinetry and an extra large island with breakfast bar, beautiful custom backsplash, and high end SS Wolf, Bosch and Viking appliances! The Primary Suite includes a dual vanity, spa-like bathroom with a large steam shower and radiant heated floors, and an enormous, walk-in custom closet. Two additional bedrooms with custom closets, another full bathroom and a full sized laundry room with side by side Washer & Dryer and cabinets for storage, are right down the hall. Beautiful hardwood floors, custom lighting, wainscoting and crown molding add to the charm. The sunny balcony is conveniently located off of the living room / dining room, and one flight up leads to the private, rooftop deck with simply breathtaking views of the city & neighborhood treasures, including Wrigley Field! Two large outdoor spaces and a terrific open floor plan make this home an entertainer's dream! Two tandem parking spaces & additional storage are included. Come see this well-loved and cared for, sparkling home that is close to CTA Brown, Purple & Red Lines, fitness centers, night life, Wholefoods, coffee shops, theaters and the outstanding shopping & dining options in the Southport Corridor!
General Info
- List Price $839,000
- Sale Price $875,000
- Bed 3 Beds
- Bath 2 Baths
- Taxes $12,052
- Market Time 3 days
- Year Built 2019
- Square Feet Not provided
- Assessments $331
- Assessments Include Water, Common Insurance, Security, Exterior Maintenance, Scavenger, Snow Removal
- Listed by
- Source MRED as distributed by MLS GRID
Rooms
- Total Rooms 6
- Bedrooms 3 Beds
- Bathrooms 2 Baths
- Living Room 15X14
- Dining Room 12X8
- Kitchen 13X15
Features
- Heat Gas, Forced Air
- Air Conditioning Central Air
- Appliances Oven/Range, Microwave, Dishwasher, High End Refrigerator, Washer, Dryer, Disposal, All Stainless Steel Kitchen Appliances, Wine Cooler/Refrigerator, Range Hood
- Parking Space/s
- Age 1-5 Years
- Exterior Brick
- Exposure N (North), S (South), E (East), City

























































