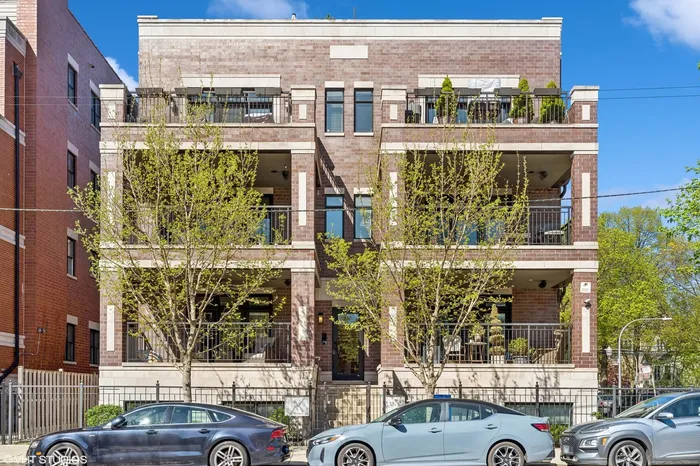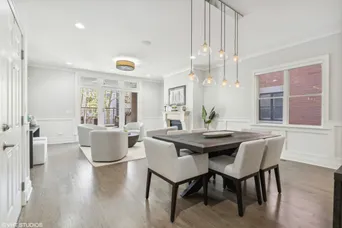- Status Sold
- Sale Price $1,330,000
- Bed 4 Beds
- Bath 2.1 Baths
- Location Lake View
Enjoy luxurious city living in this exquisite and rare 3200 sq ft duplex down with 3 private outdoor spaces and a unique shared yard in bustling Southport Corridor! This sprawling extra-wide home lives like a single family with an open floor plan, 4 bedrooms on one level, and unmatched sophistication and comfort throughout. Bright and beautiful living room with stone fireplace welcomes you, and flows into a formal dining room and oversized covered terrace for everyday entertaining and people watching. Elegant butler's pantry leads you to the impressive chef's kitchen boasting an abundance of crisp white cabinetry, quartz countertops, a massive center island with additional barstool seating, and high-end appliances including Sub-Zero fridge, 6-burner Wolf oven/range & Bosch dishwasher + pantry. This culinary space includes room for an eat-in dining table and opens to a roomy family room with gas fireplace, stunning coffered ceilings. Additional outdoor entertaining areas conveniently located off of the family room, includes a private garage deck outfitted with a pergola. Designer powder room also conveniently located on main level. Retreat to the lower level with radiant heated floors throughout and find your vast primary suite with a custom walk-in closet and an ensuite bathroom equipped with steam shower and separate tub and a double vanity sink. Three additional bedrooms also on the lower level, anchored by a full guest bath and a custom laundry room (new washer/dryer 2023) for ultimate convenience. Enjoy five unique outdoor living spaces: a front terrace, rear balcony, private garage roof deck with pergola, a common areas including an additional garage deck with turf and a fenced and fully landscaped side yard running the entire length of the building. 1 garage parking spot included, plus extra storage. Situated in highly rated Burley school district, just steps to all of Southport's Corridor's best restaurants and shopping, Brown Line stop and Whole Foods, this incredible unit is the full package!
General Info
- List Price $1,299,000
- Sale Price $1,330,000
- Bed 4 Beds
- Bath 2.1 Baths
- Taxes $19,998
- Market Time 13 days
- Year Built 2014
- Square Feet 3200
- Assessments $350
- Assessments Include Water, Parking, Common Insurance, Exterior Maintenance, Lawn Care, Scavenger
- Listed by
- Source MRED as distributed by MLS GRID
Rooms
- Total Rooms 9
- Bedrooms 4 Beds
- Bathrooms 2.1 Baths
- Living Room 25X18
- Family Room 20X18
- Dining Room COMBO
- Kitchen 16X12
Features
- Heat Gas, Forced Air
- Air Conditioning Central Air
- Appliances Oven/Range, Microwave, Dishwasher, Refrigerator, High End Refrigerator, Refrigerator-Bar, Washer, Dryer, Disposal, All Stainless Steel Kitchen Appliances, Wine Cooler/Refrigerator, Range Hood, Gas Cooktop, Gas Oven
- Parking Garage
- Age 6-10 Years
- Exterior Brick
- Exposure S (South), E (East), W (West)





























































