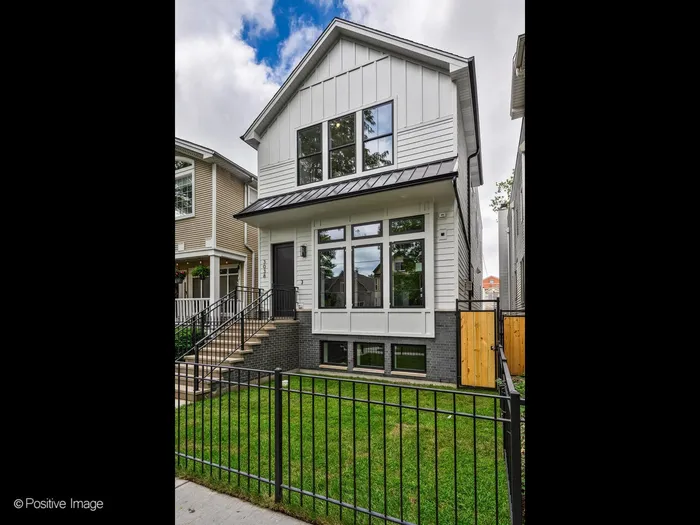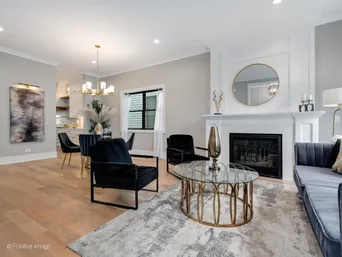- Status Sold
- Sale Price $2,090,000
- Bed 4 Beds
- Bath 4.2 Baths
- Location Lake View
Weeks away to move-in ready. Brand new construction 2 story Luxury single family home with basement and rooftop deck over home and Garage by reputed Architect-led design build firm in the heart of North Center. Walking distance to Trader Joe's, shopping, bars, restaurants and brown line CTA stations. Thoughtfully designed floor plan features 6 bedrooms, 4.2 baths with a rooftop deck over the home AND the garage. First floor features living-dining room combo with a fireplace, spacious chef's kitchen with Wolf and Sub-zero appliances with slim shaker cabinets around a 12' long island and a family room with coffered ceilings and custom built-ins around another gas fireplace. Second floor features 4 bedrooms and 3 bathrooms and a laundry closet.Roof level features a penthouse to walk out to a private rooftop deck that is not visible from the street. This rooftop deck over the rear half of the home offers true privacy and usability with access from within the home. Basement features luxury vinyl tile flooring with hydronic radiant heating with two bedrooms, powder room, full bath and a large family room besides the laundry and mech. closets. Home is clad with James Hardie board exterior siding with the facade featuring masonry until first floor. Electric car charging ready two car frame garage with rooftop deck and metal stairs to rooftop and "party overhead door". Ample fenced front yard, rear semi-paved yard and rooftop decks over the home and garage maximizes use of open space within the lot. Customization requests welcomed. Broker has ownership interest. Pictures from recently completed similar home. Aug 2024 occupancy
General Info
- List Price $2,150,000
- Sale Price $2,090,000
- Bed 4 Beds
- Bath 4.2 Baths
- Taxes $17,656
- Market Time 43 days
- Year Built 2024
- Square Feet 4200
- Assessments Not provided
- Assessments Include None
- Listed by
- Source MRED as distributed by MLS GRID
Rooms
- Total Rooms 10
- Bedrooms 4 Beds
- Bathrooms 4.2 Baths
- Living Room 12X13
- Family Room 18X17
- Dining Room 11X13
- Kitchen 19X14
Features
- Heat Gas
- Air Conditioning Central Air
- Appliances Not provided
- Parking Garage
- Age NEW Under Construction
- Exterior Fiber Cement











































































