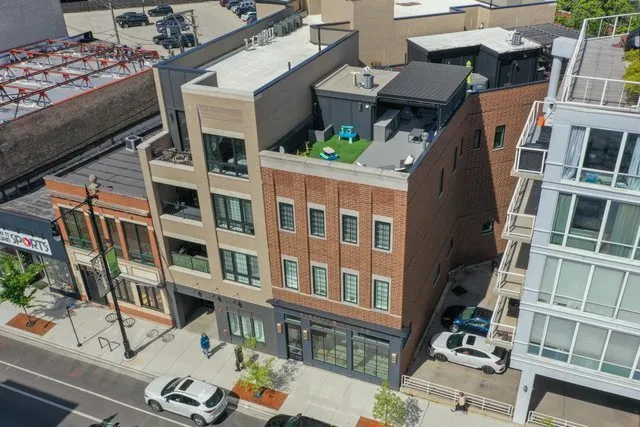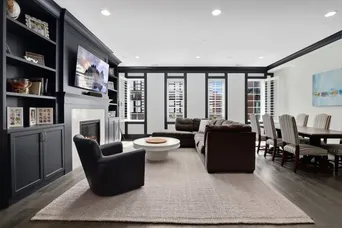- Status Sold
- Sale Price $915,000
- Bed 3 Beds
- Bath 2.1 Baths
- Location Lake View
Welcome to 3111 N Lincoln, a one of a kind 3Br/2.1Ba duplex-up with a private rooftop oasis that lives like a single family home. Upon entering into the home you will be met with natural light pouring in through four oversized living room windows with custom plantation shutters. While moving through the home, you will continue to notice the elegance throughout - wide plank hardwood flooring, custom trim and millwork, and vaulted ceilings. The living space centers on a custom feature wall with a fireplace for those cold Chicago winters and is surrounded by built-in floor to ceiling bookshelves and cabinetry for added storage. This extra wide floor plan allows for a generous dining room area as well, without feeling crowded. The kitchen features a counter-to-ceiling backsplash, quartz countertops, sleek extended white cabinets, and is outfitted with high-end Sub Zero and Wolf appliances - a true chef's kitchen - there is even space for a breakfast nook, plus a convenient powder room. Continue up stairs to the full 2nd level with 3 bedrooms and 2 full baths. Both secondary bedrooms are amply sized and have great natural light. The primary bedroom is a perfect retreat with a spa-like ensuite bath with double vanity and walk in shower, as well as built out walk-in closet. Finally, you will find a stunning rooftop deck that is fully outfitted with an outdoor kitchen space, a huge louvered pergola to escape the sun and truly enjoy your outdoor TV and entertainment area, as well as turfed area for lounging and recreation. This unique, front facing home overlooks Lincoln Ave with only one shared wall, and no residential units above or below, and includes one garage parking space - truly a special opportunity. Situated in award winning Burley Elementary and perched on the edge of Lakeview, Roscoe Village, and Southport Corridor - this location can not be beat, with easy access to shopping, dining, nightlife, and the CTA.
General Info
- List Price $949,900
- Sale Price $915,000
- Bed 3 Beds
- Bath 2.1 Baths
- Taxes $11,206
- Market Time 42 days
- Year Built 2017
- Square Feet 2000
- Assessments $264
- Assessments Include Water, Parking, Common Insurance, Scavenger
- Listed by
- Source MRED as distributed by MLS GRID
Rooms
- Total Rooms 6
- Bedrooms 3 Beds
- Bathrooms 2.1 Baths
- Living Room 23X14
- Dining Room 18X8
- Kitchen 14X14
Features
- Heat Gas, Forced Air
- Air Conditioning Central Air
- Appliances Oven/Range, Microwave, Dishwasher, Refrigerator, Washer, Dryer, Disposal, All Stainless Steel Kitchen Appliances, Wine Cooler/Refrigerator, Range Hood
- Parking Garage
- Age 6-10 Years
- Exterior Brick
- Exposure S (South), W (West), City





































































