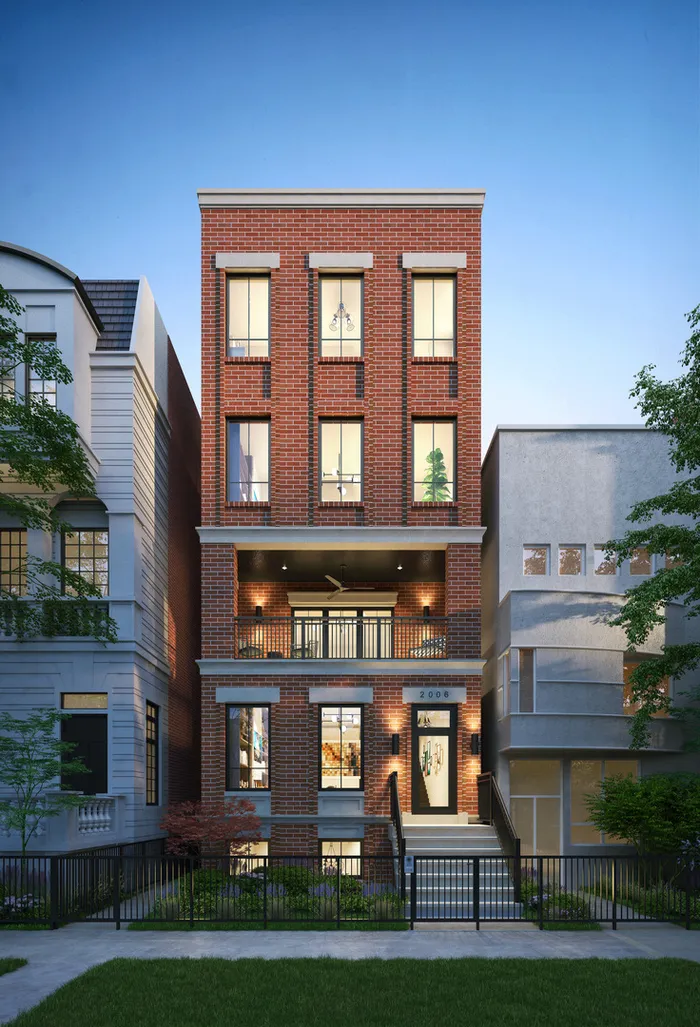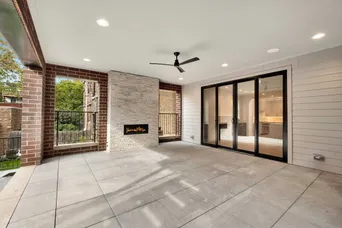- Status Sold
- Sale Price $1,225,000
- Bed 4 Beds
- Bath 3.1 Baths
- Location North Chicago
** CONTRACT ACCEPTED BEFORE PRINT ** This all masonry luxury NEW CONSTRUCTION 3-unit building is located in the leafy heart of Lakeview. Built with luxury, transitional finishes, multiple private outdoor spaces & garage parking. This huge 4 bed 3.1 bath duplex home has a thoughtful spacious floorplan - with all living spaces on the main level and 4 large bedrooms with 3 full baths on the lower level. This striking new construction building is located on one of Chicago's finest blocks, with R5 zoning allowing for a larger build. The main level features a gracious bright living room with a fireplace & custom built-in cabinetry plus a great space for formal dining. The center of the home features a beautiful chefs style kitchen with integrated appliances & beautiful two tone custom cabinetry, a huge island with waterfall quartz counters & butlers pantry with beverage cooler & prep sink. There is also space for a banquette for an informal dining option. The kitchen opens to the large family room at the rear. Sliding glass doors open up from the family room to a wonderful covered private terrace, fully paved & with an outdoor fireplace, ceiling speakers, ceiling fan & recessed lighting - the terrace flows seamlessly to the raised rear yard and then onto the fully paved garage roof terrace. Rounding out the main level are ample closet spaces & a well positioned powder room. The lower level is radiantly heated throughout - with a luxurious primary bathroom featuring large format quartz tilework, Kohler fixtures, heated flooring, oversized steam shower & stand alone soaking tub. Additionally there are 3 other spacious bedrooms and 2 additional bathrooms (1 further en-suite) - along with full sized laundry equipped with side-by-side appliances & quartz counter top. Other highlights include: Professionally built out closets, custom trim & moldings, 8' doors throughout, white oak flooring, Kohler fixtures and custom quartz & tile work. PICTURES FROM RECENT PROJECT WITH SIMILAR FINISHES** PICTURES FROM DEVELOPER RECENT PROJECTS TO DEPICT THE, STYLE & FINISH
General Info
- List Price $1,225,000
- Sale Price $1,225,000
- Bed 4 Beds
- Bath 3.1 Baths
- Taxes Not provided
- Market Time 1 days
- Year Built 2024
- Square Feet Not provided
- Assessments $260
- Assessments Include Water, Common Insurance, Exterior Maintenance, Scavenger, Snow Removal
- Listed by
- Source MRED as distributed by MLS GRID
Rooms
- Total Rooms 8
- Bedrooms 4 Beds
- Bathrooms 3.1 Baths
- Living Room 24X13
- Family Room 17X15
- Dining Room COMBO
- Kitchen 16X14
Features
- Heat Gas
- Air Conditioning Central Air
- Appliances Oven/Range, Microwave, Dishwasher, Refrigerator, Washer, Dryer, Disposal, All Stainless Steel Kitchen Appliances, Wine Cooler/Refrigerator, Range Hood
- Parking Garage
- Age NEW Under Construction
- Exterior Brick,Limestone
- Exposure E (East), W (West)









