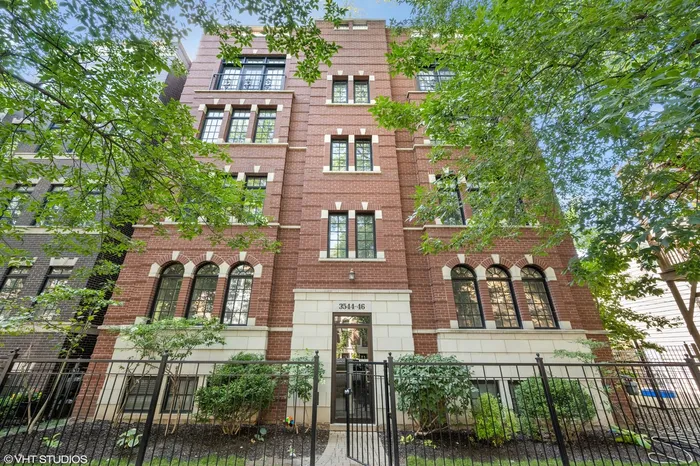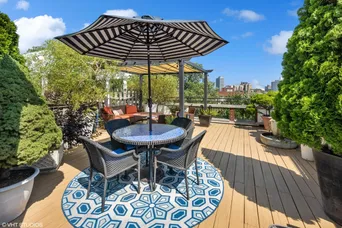- Status Sold
- Sale Price $799,000
- Bed 3 Beds
- Bath 2 Baths
- Location Lake View
Experience luxury and elegance in the heart of Wrigleyville with this stunning penthouse condo at 3544 N. Fremont St. #4S, Chicago, IL 60657. This top-floor unit offers unparalleled privacy and exclusivity, with breathtaking views and a serene atmosphere that set it apart. The meticulously landscaped private roof deck, adorned with mature trees and a custom pergola, provides a tranquil retreat amidst the bustling cityscape, perfect for entertaining guests or unwinding with a glass of wine. The spacious and elegant interiors feature 3 generously sized bedrooms and 2 luxurious bathrooms. The massive primary suite is a sanctuary with a huge walk-in closet and a spa-like bathroom, including a separate steam shower, soaking bathtub, and dual sinks. The private deck off the primary bedroom adds an extra layer of serenity. The open-concept living room, dining room, and kitchen seamlessly flow together, creating an inviting living space. The living room's gas fireplace adds warmth and elegance, while the east-facing glass doors to a Juliet balcony flood the space with natural light. Culinary enthusiasts will adore the high-end kitchen, equipped with top-of-the-line appliances, including a Subzero fridge and Viking 6-burner gas range. The hardwood floors throughout enhance the home's sophisticated appeal. Situated just steps from iconic Wrigley Field, home of the Cubs, and a short stroll to Lake Michigan, this penthouse offers unparalleled access to Chicago's vibrant lifestyle. Enjoy the convenience of nearby bars, restaurants, grocery stores, and more, all within walking distance. This penthouse condo is more than just a home; it's a lifestyle. Don't miss the opportunity to own this luxurious oasis in one of Chicago's most iconic neighborhoods. Contact us today to schedule a private showing and experience the elegance and convenience of penthouse living in Wrigleyville.
General Info
- List Price $799,000
- Sale Price $799,000
- Bed 3 Beds
- Bath 2 Baths
- Taxes $12,810
- Market Time 6 days
- Year Built 2006
- Square Feet 1900
- Assessments $389
- Assessments Include Water, Parking, Common Insurance, Exterior Maintenance, Scavenger
- Listed by
- Source MRED as distributed by MLS GRID
Rooms
- Total Rooms 6
- Bedrooms 3 Beds
- Bathrooms 2 Baths
- Living Room 20X16
- Dining Room 17X8
- Kitchen 17X10
Features
- Heat Gas
- Air Conditioning Central Air
- Appliances Oven/Range, Microwave, Dishwasher, Refrigerator, High End Refrigerator, Freezer, Washer, Dryer, Disposal, Wine Cooler/Refrigerator, Range Hood, Gas Oven
- Parking Garage
- Age 16-20 Years
- Exterior Brick
- Exposure E (East), W (West)



















































