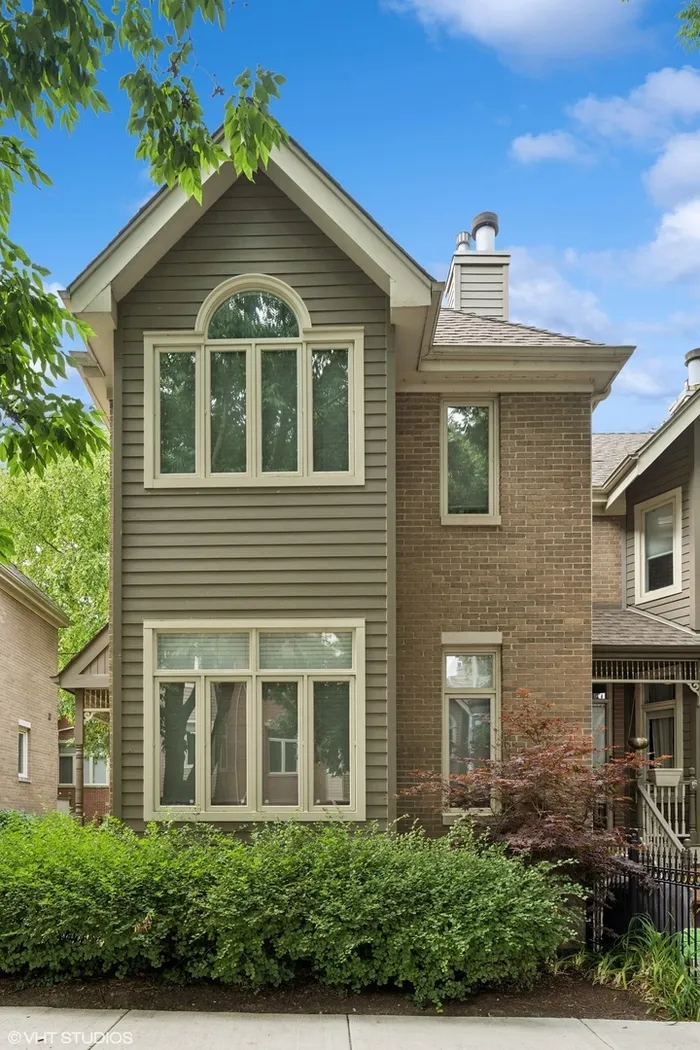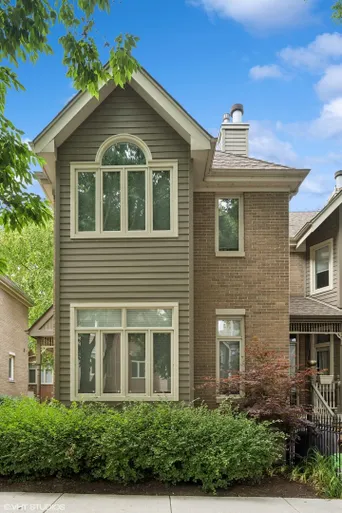- Status Sold
- Sale Price $635,000
- Bed 2 Beds
- Bath 2.1 Baths
- Location Lake View
Welcome home to this highly sought after Lakeview corner townhome with three levels of exceptional living space. Situated on a quiet tree lined street, this south facing home offers an abundance of light, private outdoor space and is only blocks away from the Southport Corridor. A gracious and newly updated foyer welcomes you into the home anchored by a wood burning fireplace and custom built wood shelving. A large dining room area flows into your kitchen with a stainless steel appliance package, new backsplash, shaker cabinets, and a pantry with custom organizers. Just off the kitchen is your private outdoor patio overlooking the interior courtyard garden of the building - a perfect and quiet oasis for relaxing or entertaining. A conveniently located half bath is just off the kitchen, perfect for guest use. The top floor of this home features two large bedrooms, both with en-suite baths and expansive closets. The bathroom in the guest bedroom has been recently updated with Grohe fixtures and new Carrara marble tile. Vaulted ceilings in your primary bedroom create a dramatic and serene ambiance with newly installed custom closet organizers. The lower level is fantastic bonus living space, perfect as an additional bedroom, living room, or office space. This level has abundant storage throughout and a brand new side by side Samsung washer / dryer. One garage parking space is included in the price. Within walking distance to public transportation, and the best of what the Southport Corridor and Lakeview have to offer makes this a fantastic house to call home.
General Info
- List Price $649,000
- Sale Price $635,000
- Bed 2 Beds
- Bath 2.1 Baths
- Taxes $9,429
- Market Time 16 days
- Year Built 1988
- Square Feet 1600
- Assessments $366
- Assessments Include Parking, Common Insurance, Exterior Maintenance, Lawn Care, Scavenger, Snow Removal
- Listed by
- Source MRED as distributed by MLS GRID
Rooms
- Total Rooms 6
- Bedrooms 2 Beds
- Bathrooms 2.1 Baths
- Living Room 16X15
- Family Room 18X15
- Dining Room 13X11
- Kitchen 13X11
Features
- Heat Gas
- Air Conditioning Central Air
- Appliances Oven/Range, Microwave, Dishwasher, Refrigerator, Washer, Dryer, All Stainless Steel Kitchen Appliances
- Parking Garage
- Age 31-40 Years
- Exterior Brick
- Exposure N (North), S (South), W (West)















































