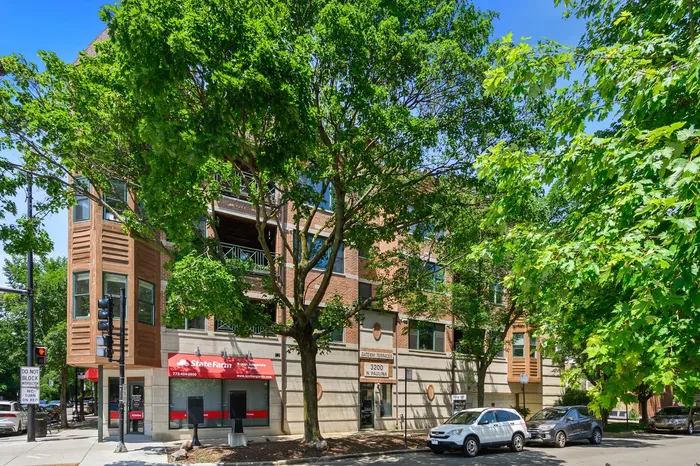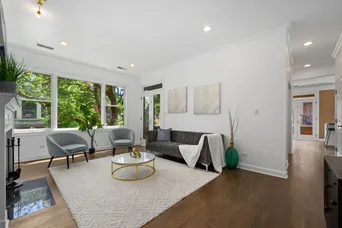- Status Sold
- Sale Price $726,000
- Bed 3 Beds
- Bath 2 Baths
- Location Lake View

Exclusively listed by Dream Town Real Estate
Discover this exquisite 3-bedroom, 2-bathroom home in an exclusive boutique elevator building in the heart of Roscoe Village! This Southeast-facing corner condo boasts an abundance of natural light with tons of windows and spacious rooms. The main living room features a fireplace, custom built-ins, and access to your private balcony. The updated open kitchen features white cabinets, granite countertops, subway tile backsplash, modern lighting, island seating, and a pantry. The kitchen opens to a large dining and family room area with stunning bay windows. The primary bedroom is a luxurious retreat with a walk-in closet and space for a sitting area. The oversized primary bathroom includes a double bowl vanity, an oversized Whirlpool tub and separate shower, and custom mirrors and lighting. For outdoor space, enjoy a private balcony with access off the kitchen or living room, as well as a shared roof deck with great views of the city. Besides having a great unit in a great location, you'll love the building with attached heated garage parking and a storage closet included! This home is situated in an incredible location in Lakeview and a part of the coveted Burley School district. You're close to all the restaurants and shopping that Lakeview has to offer, the Brown Line, Whole Foods, Target, Hamlin Park, and a short walk to the Southport Corridor! Also enjoy being close to numerous parks, restaurants, coffee shops, and boutique shops. Come see this beautiful home!
General Info
- List Price $675,000
- Sale Price $726,000
- Bed 3 Beds
- Bath 2 Baths
- Taxes $12,134
- Market Time 4 days
- Year Built 2001
- Square Feet 1800
- Assessments $325
- Assessments Include Water, Parking, Common Insurance, Exterior Maintenance, Scavenger, Snow Removal
- Source MRED as distributed by MLS GRID
Rooms
- Total Rooms 7
- Bedrooms 3 Beds
- Bathrooms 2 Baths
- Living Room 19X14
- Dining Room 15X13
- Kitchen 12X17
Features
- Heat Gas, Forced Air
- Air Conditioning Central Air
- Appliances Oven/Range, Microwave, Dishwasher, Refrigerator, Washer, Dryer, Disposal
- Parking Garage
- Age 21-25 Years
- Exterior Brick,Concrete,Limestone
- Exposure S (South), E (East), W (West)















































