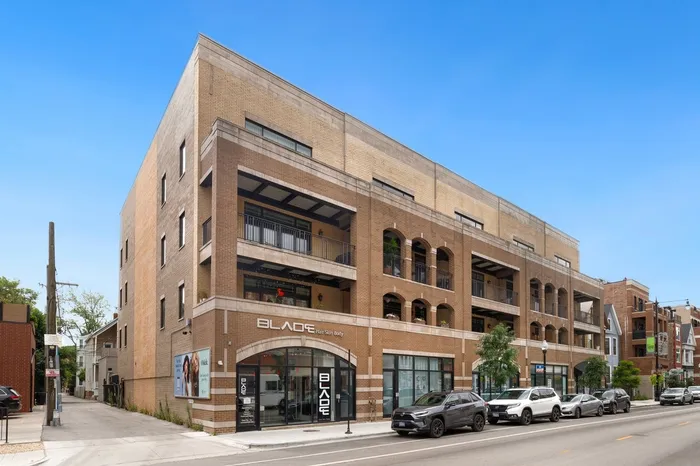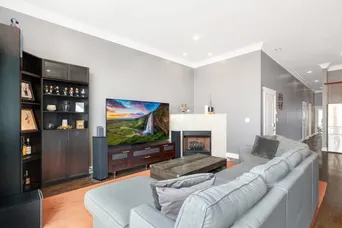- Status Sold
- Sale Price $622,000
- Bed 2 Beds
- Bath 2 Baths
- Location Lake View
Come home to this well-maintained Southport Corridor Penthouse with a PRIVATE ROOFTOP DECK! This amazing, oversized 1650 sq. ft 2 bed/2 bath with 3 private outdoor spaces boasts an extra wide floor plan and soaring 12-foot ceilings that greets you with an airy great room with enough space for separate living and dining areas with incredible light throughout. The spacious peninsula kitchen offers plenty of cabinet space, room for multiple chefs and comes complete with a stainless-steel appliance package, wine fridge and 9 ft breakfast bar. Step out to the uncovered front balcony to relax and grill or use your private hardwood rooftop deck as an entertainer's paradise - 360-degree views with space for a grill, large dining table and ample lounge area expanding the length of the building. The king-sized primary suite features a walk-in closet and a large primary bath with dual vanity, soaking tub and glass enclosed shower with spa shower system. Second bedroom fits a queen comfortably (could fit king) and has another walk-in closet. Both bedrooms have large sliding glass doors for natural light and access to back balcony perfect for an urban garden. This is a well-run HOA with newer video intercom system installed. Key recent updates include a New hot water heater 2020, New Refrigerator 2021, and New magnetic locking doors 2022. A deeded garage spot is included in a private gated area. Just blocks to the best of Southport Corridor's restaurants, countless shops, Whole Foods, Wrigley Field, and Southport Brown Line.
General Info
- List Price $615,000
- Sale Price $622,000
- Bed 2 Beds
- Bath 2 Baths
- Taxes $11,759
- Market Time 4 days
- Year Built 2008
- Square Feet 1650
- Assessments $248
- Assessments Include Common Insurance, Exterior Maintenance, Scavenger, Snow Removal
- Listed by
- Source MRED as distributed by MLS GRID
Rooms
- Total Rooms 5
- Bedrooms 2 Beds
- Bathrooms 2 Baths
- Living Room 31X11
- Dining Room COMBO
- Kitchen 31X11
Features
- Heat Gas
- Air Conditioning Central Air
- Appliances Oven/Range, Microwave, Dishwasher, Refrigerator, Washer, Dryer, Disposal
- Parking Garage
- Age 16-20 Years
- Exterior Brick

















































