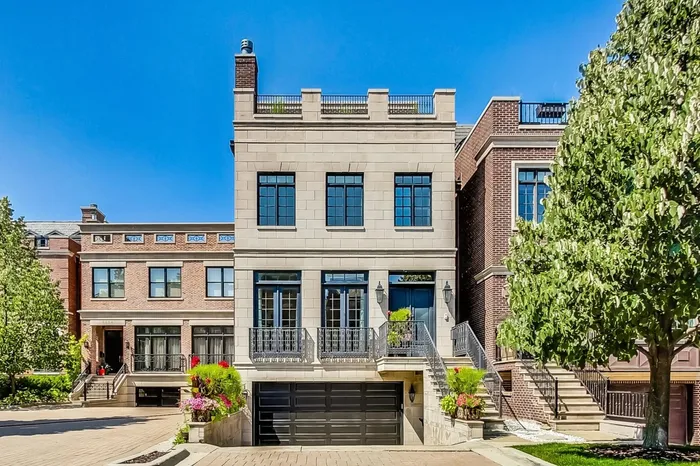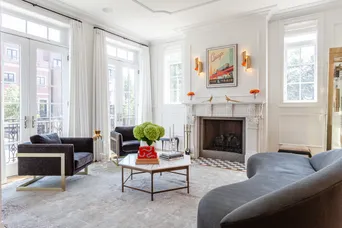- Status Sold
- Sale Price $2,000,000
- Bed 6 Beds
- Bath 5.1 Baths
- Location Lake View
This well maintained extra-wide home features a private heated front driveway and attached heated oversized two-car garage with extra storage area. Incredible opportunity to reside on an exclusive private cul-de-sac within the Burley School District, steps from Chi Che Wang Park. The spacious floor plan begins with a welcoming vestibule that opens into the formal living room with fireplace and adjoining dining room. From there, you'll flow seamlessly into the eat-in kitchen, highlighted by a 48" Wolf range with double ovens, Sub-Zero refrigerator, and an extraordinary amount of storage, including a coffee station as well as butler's pantry, adding convenience with a wet bar and beverage center. Adjacent to the kitchen is the oversized family room, running the full width of the home, complete with built-ins, a second fireplace, and access to the private backyard. One of two outdoor spaces, the fully fenced yard has a deck, blue stone patio, space to garden, freshly laid sod, and irrigation. The second floor offers a spacious primary suite complete with two bathrooms and two large walk-in closets, along with two generously sized bedrooms and large hall bathroom with double vanity. Upstairs is an additional en-suite guest bedroom and family room, leading to a south facing roof top deck with views of the skyline. Just off the heated attached garage, the ground floor includes a mudroom with custom built-ins, a large playroom, full bathroom, and a fantastic laundry room equipped with an additional refrigerator and additional storage space.
General Info
- List Price $1,999,999
- Sale Price $2,000,000
- Bed 6 Beds
- Bath 5.1 Baths
- Taxes $34,391
- Market Time 4 days
- Year Built 2006
- Square Feet 5227
- Assessments $350
- Assessments Include Water, Scavenger
- Listed by
- Source MRED as distributed by MLS GRID
Rooms
- Total Rooms 12
- Bedrooms 6 Beds
- Bathrooms 5.1 Baths
- Living Room 21X16
- Family Room 20X16
- Dining Room 17X13
- Kitchen 12X14
Features
- Heat Forced Air
- Air Conditioning Central Air
- Appliances Oven-Double, Oven/Range, Microwave, Dishwasher, High End Refrigerator, Refrigerator-Bar, Freezer, Washer, Dryer, Disposal, All Stainless Steel Kitchen Appliances, Wine Cooler/Refrigerator, Range Hood, Range Hood
- Amenities Park/Playground, Curbs/Gutters, Sidewalks, Street Lights, Street Paved
- Parking Garage, Space/s
- Age 16-20 Years
- Exterior Brick,Limestone



































































































































