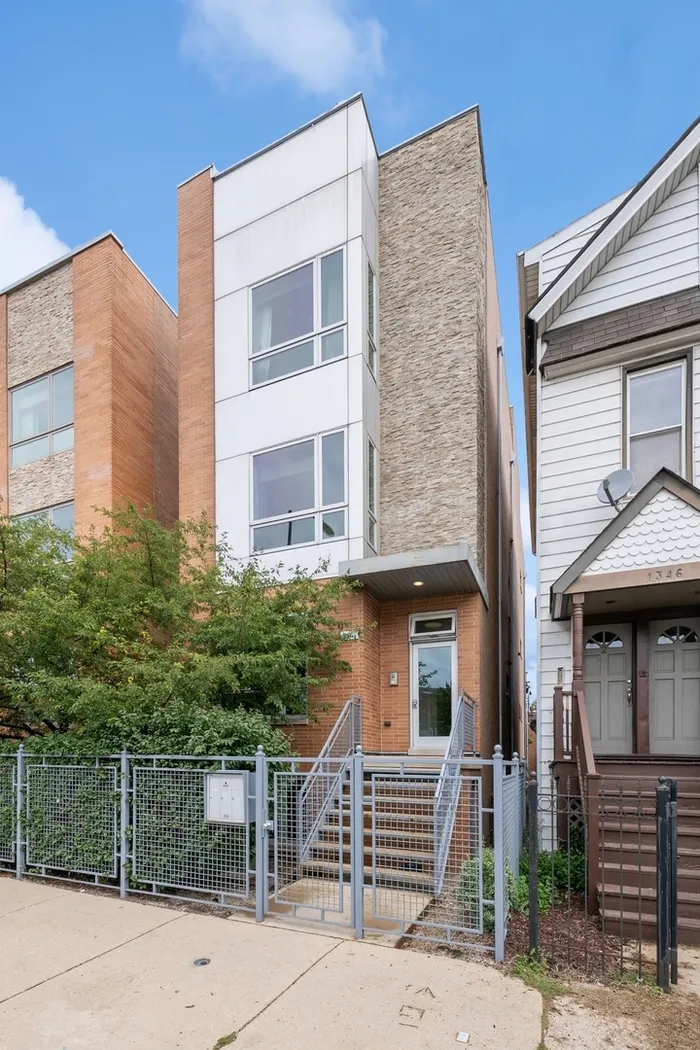- Status Sold
- Sale Price $855,000
- Bed 3 Beds
- Bath 2.1 Baths
- Location Lake View
You are going to love this 3 bedroom 2 1/2 bath Duplex Down condo in the heart of the Southport Corridor with shops, restaurants, parks and transportation options. This large gorgeous unit has multiple living areas to please all. 3 spacious bedrooms, Sitting Room, a Living Room and Hardwood Floors throughout with Radiant heat on the Lower Level. A spectacular Dining area right next to the stunning kitchen which features a granite peninsula that seats 6. Perfect for entertaining! Wonderful appliances including a separate wine refrigerator and plenty of cabinets. Retreat to the large Primary Suite, walk in closet and a spa like bath with 2 sinks , spacious shower and a large tub. The lower level Family Room will accommodate large furniture and a Peloton if needed. Enjoy this space with a cozy fireplace. The entire Lower Level has warm radiant floors, 2 more great sized bedrooms, Hall bath with Steam shower and a side by side laundry closet with granite and custom cabinets. Step out through the beautiful lead glass back door and you'll find 2 awesome entertaining spaces. The first area is covered from above with a specific area for your grill and supplies. Plenty of space for your table and chairs so you can enjoy a meal alfresco. The outstanding deck over the garage is about 19 X 25 with a lovely Pergola above. The deck was updated in 2023 with low maintenance Trex products . The deck area is ready for your tv, furniture and your dear family and friends. One garage space is included. Fireplace on the 1st Level is being sold AS IS.
General Info
- List Price $875,000
- Sale Price $855,000
- Bed 3 Beds
- Bath 2.1 Baths
- Taxes $11,021
- Market Time 7 days
- Year Built 2012
- Square Feet 2100
- Assessments $324
- Assessments Include Water, Common Insurance
- Listed by
- Source MRED as distributed by MLS GRID
Rooms
- Total Rooms 8
- Bedrooms 3 Beds
- Bathrooms 2.1 Baths
- Living Room 24X11
- Family Room 21X14
- Dining Room 12X19
- Kitchen 10X20
Features
- Heat Gas, Forced Air
- Air Conditioning Central Air
- Appliances Not provided
- Parking Garage
- Age 11-15 Years
- Exterior Brick
Based on information submitted to the MLS GRID as of 9/12/2025 10:02 PM. All data is obtained from various sources and may not have been verified by broker or MLS GRID. Supplied Open House Information is subject to change without notice. All information should be independently reviewed and verified for accuracy. Properties may or may not be listed by the office/agent presenting the information.


