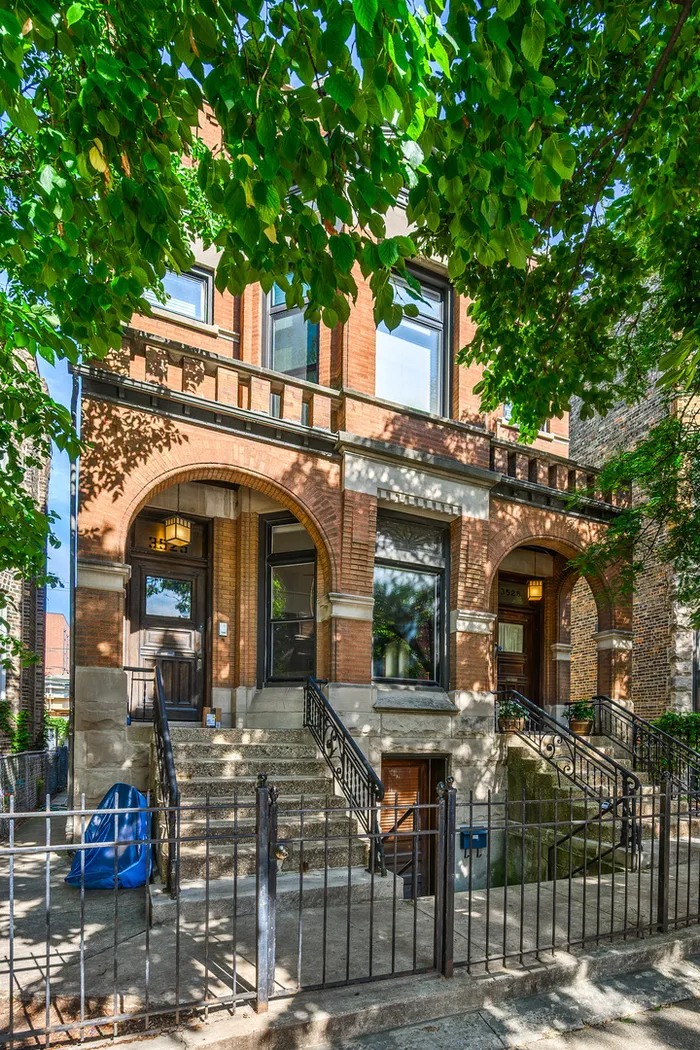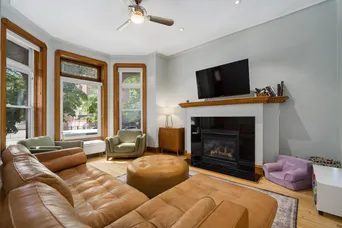- Status Sold
- Sale Price $535,000
- Bed 3 Beds
- Bath 2 Baths
- Location Lake View

Exclusively listed by Dream Town Real Estate
Experience the perfect blend of classic Chicago charm and modern convenience in this beautifully updated 3 bedroom, 2 bath condo in the heart of vibrant Wrigleyville with it's own PRIVATE ENTRANCE! Flooded with natural light and soaring ceilings, the open-concept living area features gleaming hardwood floors, restored moldings and trim, a separate dining area, and a cozy fireplace - the perfect spot to relax with friends or a good book. The kitchen is a cook's dream, with ample counter space, a breakfast bar, 42' cabinets, and SS appliances. The spacious primary bedroom is a serene retreat with a luxurious en-suite bath featuring a double vanity, separate shower, jetted tub, and large walk-in closet. The second and third bedrooms offer the ideal setup for your work-from-home space, a guest bedroom with a Murphy bed, and plenty of closet space. Enjoy peace of mind with recent updates like brand-new mechanicals and in-unit laundry. This home is complete with a private deck that spans the width of the entire building and an additional storage closet in the basement. Train noise won't be an issue - the masonry building keeps things nice and quiet. With one of the lowest HOA fees in the area, and garage parking, this home offers incredible value. Catch a Cubs game at historic Wrigley Field, only steps away. Stroll along the scenic lakefront, indulge in the area's hottest restaurants and bars, and soak up the lively atmosphere that makes this neighborhood so unique. Don't miss your chance to live the Wrigleyville lifestyle to the fullest. Make this stunning condo yours today!
General Info
- List Price $525,000
- Sale Price $535,000
- Bed 3 Beds
- Bath 2 Baths
- Taxes $6,177
- Market Time 5 days
- Year Built 1904
- Square Feet Not provided
- Assessments $280
- Assessments Include Water, Common Insurance, Exterior Maintenance, Lawn Care, Scavenger, Snow Removal
- Source MRED as distributed by MLS GRID
Rooms
- Total Rooms 6
- Bedrooms 3 Beds
- Bathrooms 2 Baths
- Living Room 19X17
- Dining Room 14X14
- Kitchen 14X8
Features
- Heat Gas, Forced Air
- Air Conditioning Central Air
- Appliances Oven/Range, Microwave, Dishwasher, Refrigerator, Washer, Dryer, Disposal, All Stainless Steel Kitchen Appliances
- Parking Garage
- Age 100+ Years
- Exterior Brick
- Exposure N (North), S (South), E (East), W (West)
Based on information submitted to the MLS GRID as of 7/1/2025 9:02 PM. All data is obtained from various sources and may not have been verified by broker or MLS GRID. Supplied Open House Information is subject to change without notice. All information should be independently reviewed and verified for accuracy. Properties may or may not be listed by the office/agent presenting the information.





















































