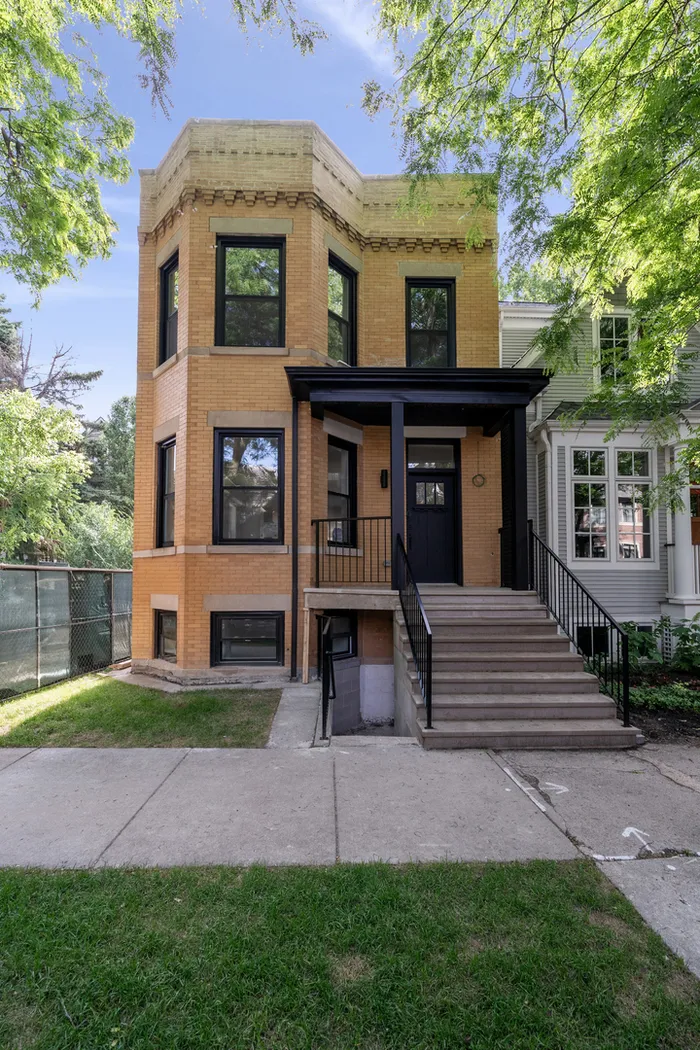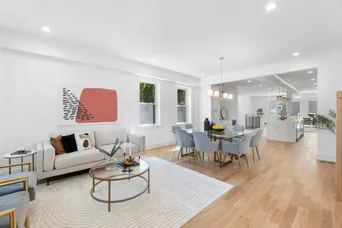- Status Sold
- Sale Price $1,650,000
- Bed 5 Beds
- Bath 4.1 Baths
- Location Lake View
Welcome to the "Paulina House" in Southport Corridor's Blaine Elementary school district. This gorgeous Golden Brick classic has been converted into Luxury single family home perfect for entertainers! This full gut rehab features 5 Bedrooms and 4.1 Baths and fantastic outdoor space. Very light, bright and wide open concept floor plan with all new interiors throughout. Finishes include white oak floors, Wolf and Subzero appliances, quartz counters, white shaker kitchen cabinets, amazing quartz wrapped hood and wonderful storage throughout! Wet bar and additional cabinetry off the kitchen. Super bright family room with gas fireplace and quartz surround and amazing built-ins with loads of storage and quartz ledges in the bookshelves. 3 bedrooms on the second level are all ensuite The primary suite is enormous with a huge walk in closet, sitting room and beautiful custom millwork feature wall, plus a spa bath with separate tub and steam shower, radiant heated floors and a double sink vanity. The additional 2 bedrooms are both spacious with their own attached baths with gorgeous tile and fixtures in timeless finishes. The lower level features radiant heated floors, 2 bedrooms and 1 full bath and a great rec room with wet bar, plus terrific storage! The lower level also has a walk-out egress, great for an aupair or mother in law arrangement. The outdoor space boasts a huge back deck off the family room, true grassy yard and rooftop deck over the new 2 car garage. New front porch featuring limestone steps and black wrought iron railings. Located on the picturesque Paulina St surrounded by parks, shopping and restaurants and moments to all of the action in Southport Corridor. This block hosts summertime block parties and gatherings and has easy access to the Brown Line train and the top rated Blaine Elementary school.
General Info
- List Price $1,675,000
- Sale Price $1,650,000
- Bed 5 Beds
- Bath 4.1 Baths
- Taxes $15,824
- Market Time 11 days
- Year Built 1913
- Square Feet 4100
- Assessments Not provided
- Assessments Include None
- Listed by
- Source MRED as distributed by MLS GRID
Rooms
- Total Rooms 10
- Bedrooms 5 Beds
- Bathrooms 4.1 Baths
- Living Room 13X10
- Family Room 19X16
- Dining Room 16X13
- Kitchen 20X19
Features
- Heat Gas
- Air Conditioning Central Air
- Appliances Oven-Double, Oven/Range, Microwave, Dishwasher, High End Refrigerator, Washer, Dryer, Disposal, All Stainless Steel Kitchen Appliances, Wine Cooler/Refrigerator, Range Hood, Gas Oven
- Parking Garage
- Age 100+ Years
- Exterior Brick



































































