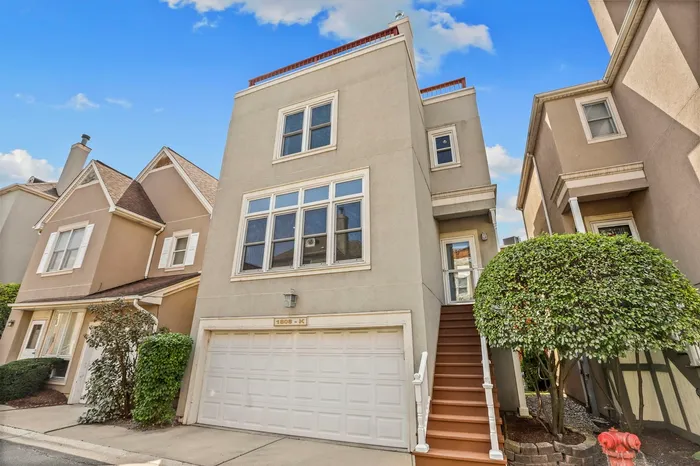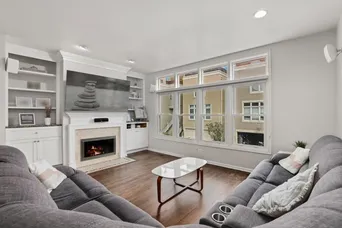- Status Sold
- Sale Price $719,000
- Bed 3 Beds
- Bath 2.1 Baths
- Location Lake View
Welcome to Picardy Place, a private gated community in the heart of West Lakeview. This is the largest single family home in the complex and is one of 6 to have a private rooftop deck with soaring 360 views including the Chicago skyline. Bright and sunny open plan living area with soaring ceilings welcomes you in to the home. The spacious living room features a fireplace flanked by custom built ins and flows in to the dining area. The beautifully updated white kitchen has tons of storage, stainless steel appliances and a breakfast bar. Bonus space off the kitchen is perfect for a home office or play room. Convenient deck is perfect for grilling or enjoying your morning coffee. On the second floor are two spacious bedrooms including the large primary suite with two walk in closets and a private en suite featuring a jetted tub, separate shower and dual vanity. A hall bath and convenient second floor laundry complete this floor. Head up the stairs to your private built out roof deck that has stunning city skyline views with a wet bar just inside the door. Lower level with third bedroom, half bath and attached two car garage that is EV ready - electric car charger receptacle installed in 2022. Hardwood flooring throughout the entire home as current owner added new hardwood flooring to the 2nd floor along with new hardwood stair steps. New AC condenser and evaporator coils in 2022. Gated community offers additional parking for owners & guests. Great location close to Costco, Target, 90/94, and restaurants in Roscoe Village. Blocks to Hamlin and Chi Chi Wang Park.
General Info
- List Price $719,000
- Sale Price $719,000
- Bed 3 Beds
- Bath 2.1 Baths
- Taxes $10,061
- Market Time 4 days
- Year Built 1997
- Square Feet Not provided
- Assessments $225
- Assessments Include Water, Common Insurance, Security, Lawn Care, Snow Removal
- Listed by
- Source MRED as distributed by MLS GRID
Rooms
- Total Rooms 7
- Bedrooms 3 Beds
- Bathrooms 2.1 Baths
- Living Room 15X12
- Dining Room 16X10
- Kitchen 14X11
Features
- Heat Gas, Forced Air
- Air Conditioning Central Air
- Appliances Oven/Range, Microwave, Dishwasher, Refrigerator, Washer, Dryer, All Stainless Steel Kitchen Appliances
- Amenities Park/Playground, Pool, Tennis Courts, Curbs/Gutters, Sidewalks, Street Lights, Street Paved
- Parking Garage
- Age 26-30 Years
- Exterior EIFS (e.g. Dryvit).











































































