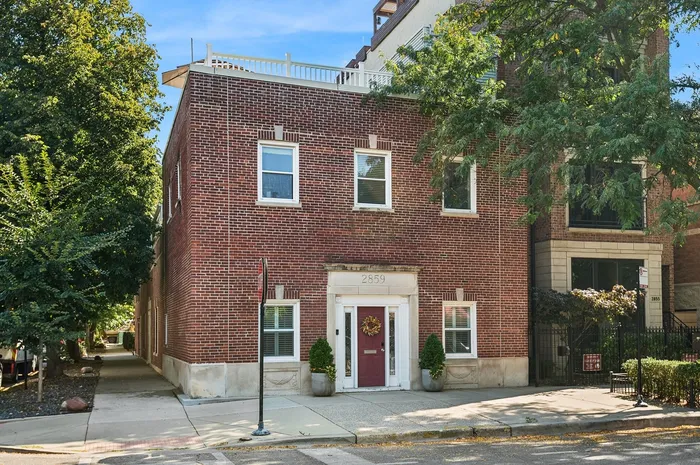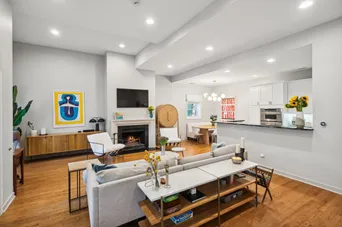- Status Sold
- Sale Price $675,000
- Bed 2 Beds
- Bath 2.1 Baths
- Location Lake View
Very cool, open-concept townhome-like living with an incredible floorplan and separation of space across multiple levels. All brick with a private entrance that flows seamlessly into the living area, ideal for entertaining or simply unwinding. You'll be wowed by the 12ft+ ceilings, hardwood floors, stunning eat-in kitchen, terrific storage, and lovely powder room on the main level. The in-trend kitchen is an aspiring chef's dream with tons of counter space, an oversized island, stainless steel appliances and a pantry. The gracious living and dining space is perfect for formal get-togethers and the stunning gas fireplace with a beautiful, new limestone surround is a showstopper. The second level boasts two generously sized bedrooms, both ensuite, including a primary with a huge walk-in closet and a spa-like bathroom, dual vanity, new light fixtures, mirrors and a beautiful glass shower. The landing on this level makes for the perfect office area or peloton spot for in-home workouts. The top floor is an outdoor oasis with a huge private roof deck, complete with no-maintenance trex decking, a truly incredible space with room for grilling, couches, dining and more. All this and in-unit laundry, ample storage, and a detached garage parking space are included. Fantastic location steps from public transit (10 min from expressway), tons of great restaurants, entertainment, Southport Corridor, walking distance from grocery options, and 10 minutes from the Lake... This is the epitome of low-maintenance, stylish city living, close to it all - don't miss out!
General Info
- List Price $675,000
- Sale Price $675,000
- Bed 2 Beds
- Bath 2.1 Baths
- Taxes $12,010
- Market Time 2 days
- Year Built 1990
- Square Feet Not provided
- Assessments $242
- Assessments Include Water, Parking, Common Insurance, Exterior Maintenance, Scavenger
- Listed by
- Source MRED as distributed by MLS GRID
Rooms
- Total Rooms 5
- Bedrooms 2 Beds
- Bathrooms 2.1 Baths
- Living Room 23X19
- Dining Room 9X9
- Kitchen 14X9
Features
- Heat Gas, Forced Air
- Air Conditioning Central Air
- Appliances Oven/Range, Microwave, Dishwasher, Refrigerator, Washer, Dryer, All Stainless Steel Kitchen Appliances
- Parking Garage
- Age 31-40 Years
- Exterior Brick
- Exposure N (North), W (West)











































