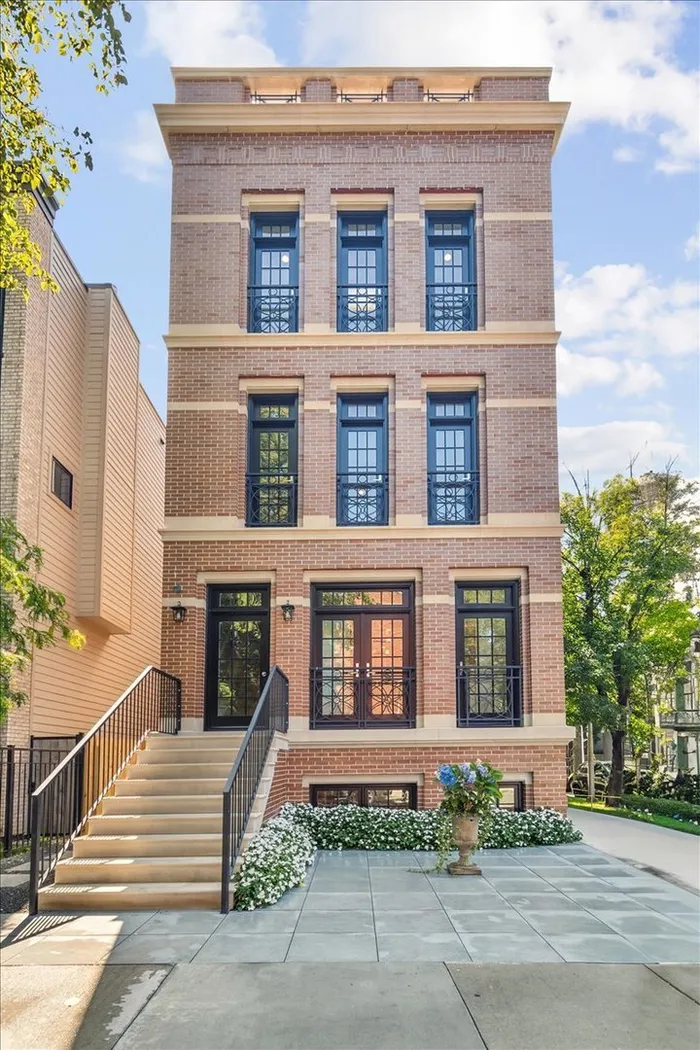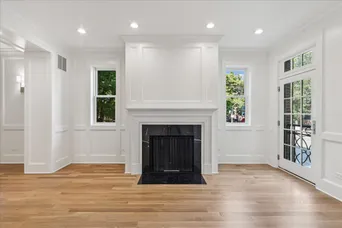- Status Sold
- Sale Price $1,425,000
- Bed 4 Beds
- Bath 3.1 Baths
- Location North Chicago
Exceptional new construction Duplex by Surf Development Corporation in the heart of the Southport Corridor. This 4 bedroom, 3.1 bath unit truly lives like a single-family home. RM4.5 up-zoning allows for an extra-large floorplan, 10' high ceilings and full masonry/limestone construction. Generous layout allows for a formal living and dining area with a Great Room off the kitchen, an additional family room complete on the lower level, 3 private outdoors spaces and garage parking. The Southwest corner lot location assures abundant natural light throughout. Unit features an open floor plan with generous custom cabinetry and millwork throughout. Living Room has a fireplace with a custom built mantel, marble surround, and 3 French doors adding light, warmth and character to the space. Superior kitchen with custom cabinetry, built-in banquet, extra-large quartz island, quartz countertops, stainless SubZero refrigerator and 48" Wolf range. Wolf microwave and Cove dishwasher. Large Great room off of kitchen with fireplace and built in bookcases leading to both the private rear deck and private garage roof deck. Perfect layout for entertaining. Lower level has a family room, 4 bedrooms and 3 bathrooms. Spacious primary suite offers an ensuite spa-like bathroom with double vanity, separate steam shower, and heated floors, large walk-in closet and sliding glass doors overlooking the private deck. Transitional finishes throughout, with 10' ceilings, crown moldings, heated floors in all bathrooms, 3.5" white oak floors throughout. Impeccable design and great attention to detail. Steps to the vibrant Southport Corridor for dining and shopping.
General Info
- List Price $1,450,000
- Sale Price $1,425,000
- Bed 4 Beds
- Bath 3.1 Baths
- Taxes Not provided
- Market Time 46 days
- Year Built 2024
- Square Feet 3100
- Assessments Not provided
- Assessments Include None
- Listed by
- Source MRED as distributed by MLS GRID
Rooms
- Total Rooms 10
- Bedrooms 4 Beds
- Bathrooms 3.1 Baths
- Living Room 17X16
- Family Room 16X20
- Dining Room 14X16
- Kitchen 20X16
Features
- Heat Gas
- Air Conditioning Central Air
- Appliances Not provided
- Parking Garage
- Age NEW Ready for Occupancy
- Exterior Brick
- Exposure S (South), W (West)































































