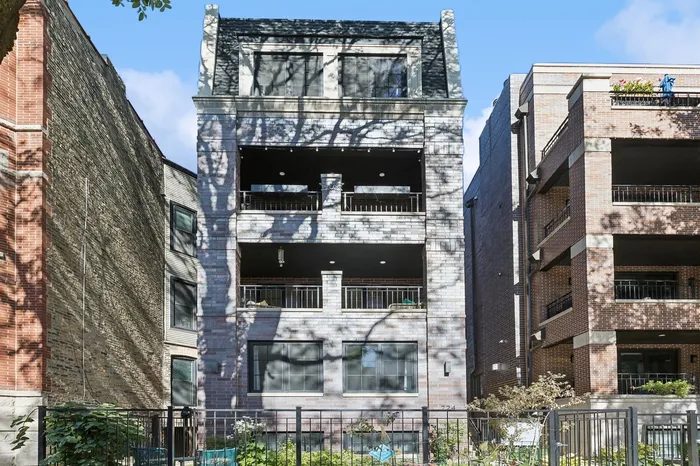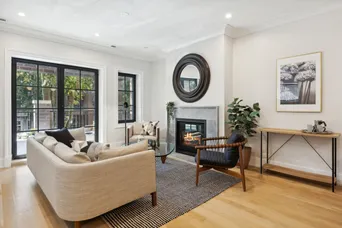- Status Sold
- Sale Price $689,000
- Bed 2 Beds
- Bath 2 Baths
- Location Lake View

Exclusively listed by Baird & Warner
Welcome to 724 W Aldine, unit 2, a stunning home located on one of East Lakeview's most sought-after streets. This beautifully designed 2-bedroom, 2-bathroom residence offers a spacious open-concept layout, ideal for modern living & entertaining. The chef's kitchen impresses with quartz countertops & breakfast bar that seats 4, custom white cabinetry accented by brass hardware, top-of-the-line 6 burner Wolf gas range, Bosch DW, Sub-Zero refigerator, under-cabinet lighting & designer pendant light fixtures. Expansive floor-to-ceiling windows & sliding glass doors flood the space with natural light leading to a PRIVATE 7' X 17' COVERED FRONT TERRACE - perfect for relaxing or entertaining. Additional features include in-unit laundry, custom built-ins, a cozy fireplace & integrated surround sound. The luxurious primary suite offers a spa-inspired bathroom with custom double bowl vanity, walk-in steam shower, radiant heated floors & premium finishes throughout. This meticulously maintained home boasts refined details such as solid core doors, custom trim, crown molding, professionally organized closets & white oak flooring throughout. Garage parking (P-2) is included, adding extra convenience to this exceptional property. Pet-friendly and perfectly positioned in the heart of one of Chicago's most desirable neighborhoods, this residence offers unparalleled access to public transportation, gyms, grocery stores, top-tier restaurants, nightlife, Wrigley Field, the lakefront & bike path. Don't miss your chance to experience the charm, elegance, and unbeatable location of this remarkable Lakeview home. Schedule your private showing today!
General Info
- List Price $700,000
- Sale Price $689,000
- Bed 2 Beds
- Bath 2 Baths
- Taxes $12,659
- Market Time 22 days
- Year Built 2021
- Square Feet Not provided
- Assessments $235
- Assessments Include Water, Common Insurance, Exterior Maintenance, Lawn Care, Scavenger, Snow Removal
- Source MRED as distributed by MLS GRID
Rooms
- Total Rooms 5
- Bedrooms 2 Beds
- Bathrooms 2 Baths
- Living Room 13X11
- Dining Room 13X6
- Kitchen 13X14
Features
- Heat Gas, Forced Air
- Air Conditioning Central Air
- Appliances Oven/Range, Microwave, Dishwasher, High End Refrigerator, Washer, Dryer, Disposal, All Stainless Steel Kitchen Appliances, Range Hood
- Parking Garage
- Age 1-5 Years
- Exterior Brick
- Exposure N (North), S (South), E (East), W (West)
Based on information submitted to the MLS GRID as of 12/23/2025 6:02 AM. All data is obtained from various sources and may not have been verified by broker or MLS GRID. Supplied Open House Information is subject to change without notice. All information should be independently reviewed and verified for accuracy. Properties may or may not be listed by the office/agent presenting the information.











































