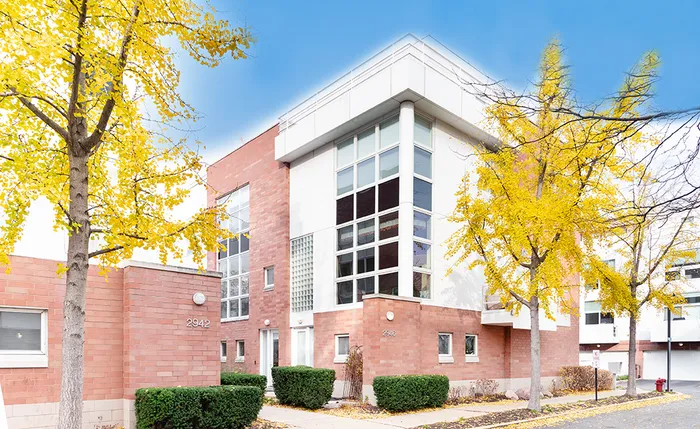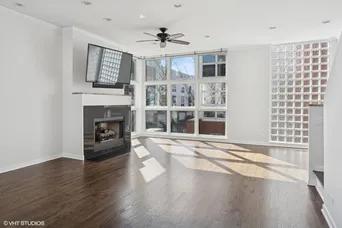- Status Sold
- Sale Price $1,038,000
- Bed 4 Beds
- Bath 2.1 Baths
- Location Lake View
Welcome to this EXTRA WIDE CORNER spacious city townhome in Burley School District at 2946 North Wood Street, Unit A, one of the largest designs in Wellington Park. This modern, airy residence offers an expansive floor plan with high ceilings, 4 bedrooms, 2.5 bathrooms (1/2 bath can easily be re-converted to a full bath) plus a huge bonus top floor recreation room or home office complete with wet bar and refrigerator. The open-concept living area is bathed in natural light with floor-to-ceiling SOUTH facing Pella windows, and features walnut stained oak hardwood floors, new carpet in bedrooms, fresh paint throughout and a cozy gas fireplace with granite surround. The custom renovated chef's kitchen boasts a large island, double oven, pantry, custom paneled integrated Liebherr refrigerator, Bosch appliances and expansive granite countertops perfect for budding bakers and culinary enthusiasts to savor and entertain. Enjoy the luxury of three private outdoor spaces, including a wrap-around roof deck with stunning city views, balcony off the kitchen perfect for grilling and ground level patio to inspire your green thumb. The third level primary bedroom offers an ensuite renovated bath with glass enclosed shower plus 2 additional bedrooms and shared bath. The first level 4th bedroom with bath is perfect for guests including the unique 4-car parking: 2 car garage plus 2 car exterior parking pad. This home is a true urban oasis, meticulously renovated and maintained, living like a single family home and ready for you to enjoy in the heart of Chicago's vibrant Lakeview neighborhood with close proximity to Chi-Che Wang Park, Hamlin Park, Whole Foods, Jewel, Southport Corridor and the Brown Line CTA. Don't miss this opportunity!
General Info
- List Price $995,000
- Sale Price $1,038,000
- Bed 4 Beds
- Bath 2.1 Baths
- Taxes $16,180
- Market Time 12 days
- Year Built 2001
- Square Feet Not provided
- Assessments $324
- Assessments Include Water, Common Insurance, Exterior Maintenance, Lawn Care, Scavenger, Snow Removal
- Listed by
- Source MRED as distributed by MLS GRID
Rooms
- Total Rooms 8
- Bedrooms 4 Beds
- Bathrooms 2.1 Baths
- Living Room 20X14
- Family Room 24X12
- Dining Room 17X14
- Kitchen 20X15
Features
- Heat Gas
- Air Conditioning Central Air, Zoned
- Appliances Oven/Range, Microwave, Dishwasher, Refrigerator, Washer, Dryer, Disposal, All Stainless Steel Kitchen Appliances, Wine Cooler/Refrigerator, Range Hood
- Parking Garage, Space/s
- Age 21-25 Years
- Exterior Brick,Other
- Exposure N (North), S (South), E (East), City

















































