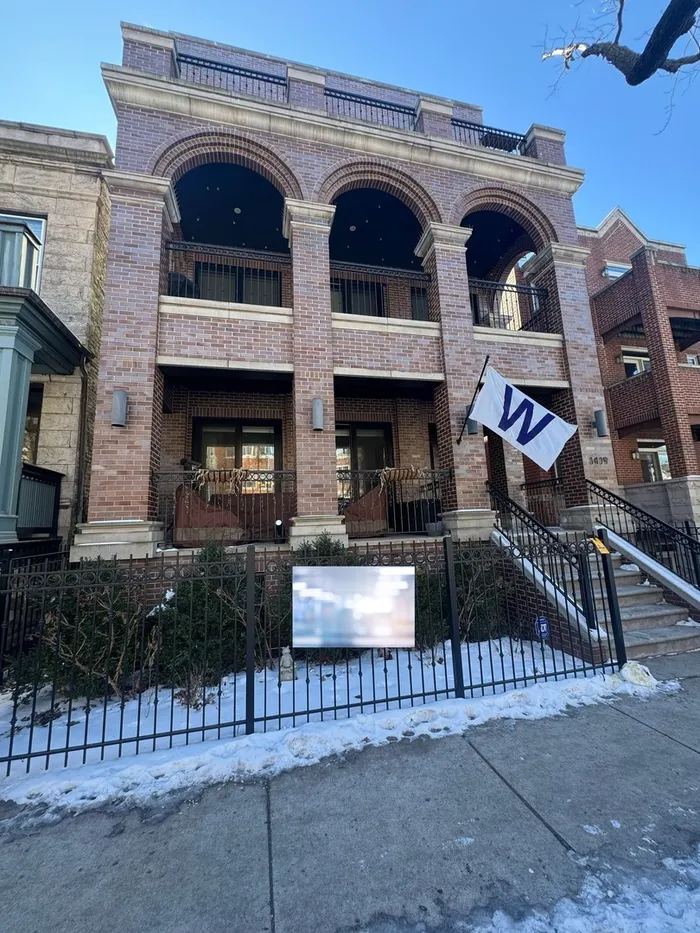- Status Sold
- Sale Price $1,500,000
- Bed 4 Beds
- Bath 4.1 Baths
- Location Lake View
***SOLD BEFORE PRINT*** Discover refined living at 1419 W Byron, Unit 1, nestled in a stately all-brick building on an extra-wide, extra-deep 34x150 lot in the heart of Southport Corridor. This 4-bedroom, 4.5-bathroom duplex down redefines luxury in the coveted Blaine School District, offering an incredible layout designed for both efficiency and style. Step inside to find en-suite bedrooms in every corner, combining comfort with convenience. The gourmet chef's kitchen is a centerpiece, boasting a separate Subzero refrigerator and freezer, a 48" Wolf gas range with griddle, dual dishwashers, a Danby beverage center, and 42" custom cabinetry. Quartz countertops frame the oversized built-in banquet, while a custom butler's pantry elevates both form and function. The main floor shines with thoughtfully curated spaces, including an eat-in kitchen, formal dining area, and a spacious living room that flows seamlessly to a covered walk-out deck with composite decking. A generous family room off the kitchen opens to a covered terrace, ideal for grilling or lounging outdoors. Both living spaces feature gas-start fireplaces and built-in flush-mount speakers controlled via Sonos, creating a perfect ambiance for any occasion. A walk-in pantry and a chic powder room complete the main level. Retreat to the serene master suite, featuring a private walkout patio, dual walk-in closets, and a spa-like bathroom with a steam rain shower, body sprays, and heated floors. The radiant-heated lower level provides additional warmth and comfort, while the private 2-car garage and roof rights offer even more flexibility. Located just steps from Southport Corridor's vibrant shopping, dining, and entertainment, plus convenient access to the Brown Line and the lakefront, this home offers the perfect blend of sophistication and neighborhood charm.
General Info
- List Price $1,499,900
- Sale Price $1,500,000
- Bed 4 Beds
- Bath 4.1 Baths
- Taxes $11,500
- Market Time 1 days
- Year Built 2015
- Square Feet 3827
- Assessments $367
- Assessments Include Water, Common Insurance, Exterior Maintenance, Lawn Care, Scavenger, Snow Removal
- Listed by
- Source MRED as distributed by MLS GRID
Rooms
- Total Rooms 8
- Bedrooms 4 Beds
- Bathrooms 4.1 Baths
- Living Room 14X17
- Family Room 18X18
- Dining Room 12X16
- Kitchen 25X16
Features
- Heat Gas, Forced Air
- Air Conditioning Central Air
- Appliances Oven/Range, Microwave, Dishwasher, High End Refrigerator, Washer, Dryer, Disposal, All Stainless Steel Kitchen Appliances
- Parking Garage
- Age 6-10 Years
- Exterior Brick
- Exposure N (North), S (South)


