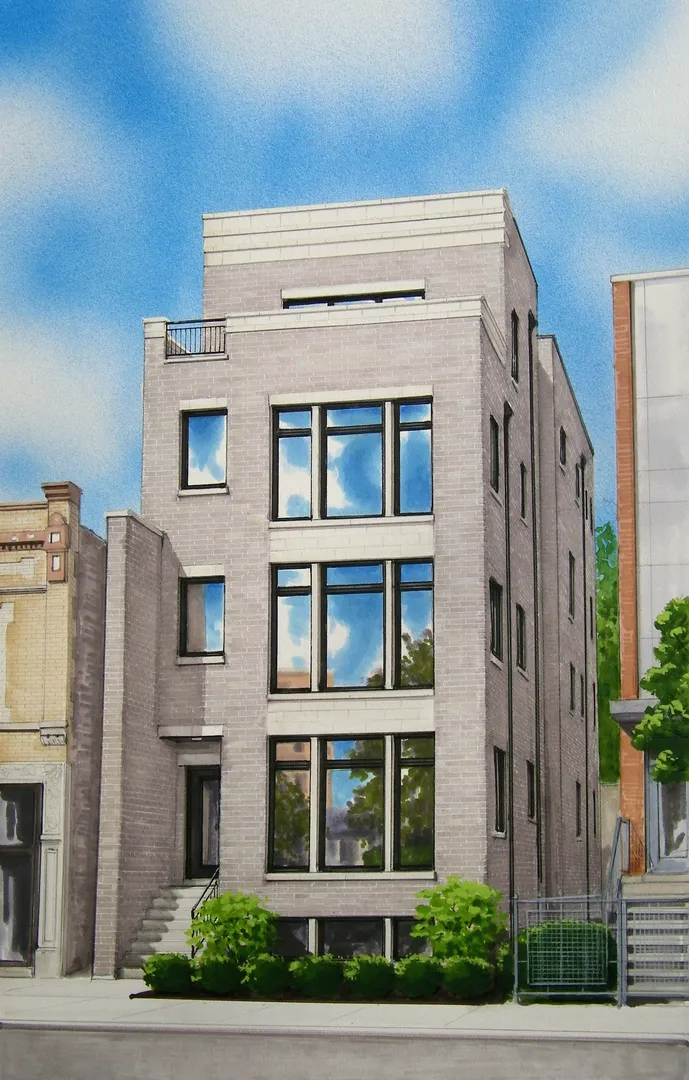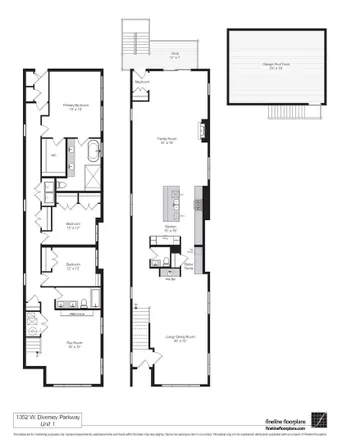- Status Sold
- Sale Price $1,124,000
- Bed 3 Beds
- Bath 2.1 Baths
- Location Lake View
Stunning interiors are showcased in this intimate new building by Halcyon Development. Situated on a 26x125 lot with B2-2 zoning, the property allows for expansive units with ample storage, large bedrooms, and generous living spaces. The main level of this 3,350 SQFT Duplex Down is designed to feel like a single-family home, featuring an open floor plan and thoughtful design elements throughout. Dramatic marble-tiled bar set within an arch display isa focal point of living/dining area. The kitchen boasts a professional-grade appliance package, a large island, and a pass-through butler's pantry finished in dark cabinetry. The white subway Moroccan-tiled backsplash complements the classic quartz countertops and elegant white cabinetry. The space is ideal for entertaining, with ample room for large groups to gather and enjoy. A powder room features a floating quartz sink and paneled walls with contemporary lighting. Second level offers a third living space with a custom media cabinet and massive terrace with skyline views. The primary bathroom is a serene retreat, featuring large-scale porcelain tiles with striking movement, a double vanity, an oversized shower, a stylish tub, and classic light fixtures. The secondary bathroom is highlighted by a stunning marble wall and penny-tiled floor. Finally enjoy private roof deck finished in porcelain pavers. Experience the benefits of the Lincoln Park/Lakeview neighborhood, with easy access to the Southport Corridor, local restaurants like Sal's and Que Rico, Whole Foods on Belmont, and Trader Joe's on Diversey. Conveniently located near Diversey L station. This gorgeous building offers exceptional features and will not disappoint. One-year warranty included. One garage parking space is included.
General Info
- List Price $1,124,000
- Sale Price $1,124,000
- Bed 3 Beds
- Bath 2.1 Baths
- Taxes Not provided
- Market Time 7 days
- Year Built 2025
- Square Feet Not provided
- Assessments $200
- Assessments Include Water, Common Insurance, Exterior Maintenance
- Listed by
- Source MRED as distributed by MLS GRID
Rooms
- Total Rooms 8
- Bedrooms 3 Beds
- Bathrooms 2.1 Baths
- Living Room 30X15
- Family Room 31X19
- Dining Room COMBO
- Kitchen 15X18
Features
- Heat Gas, Forced Air
- Air Conditioning Central Air
- Appliances Oven/Range, Microwave, Dishwasher, Washer, Dryer, Disposal, Wine Cooler/Refrigerator
- Parking Garage
- Age NEW Under Construction
- Exterior Brick
- Exposure N (North), S (South)





