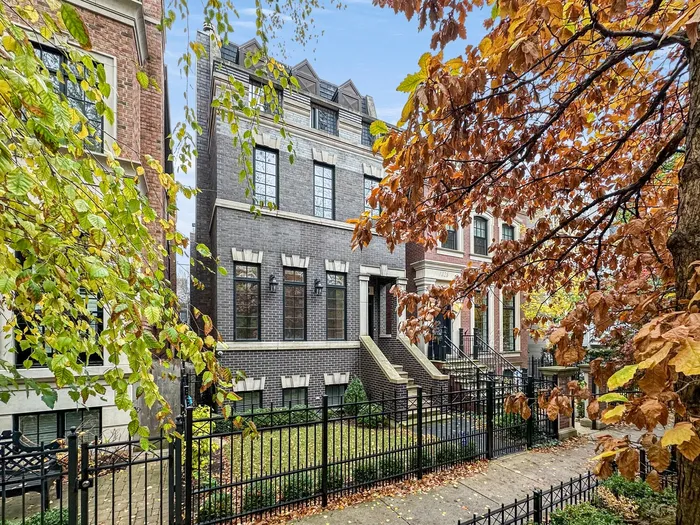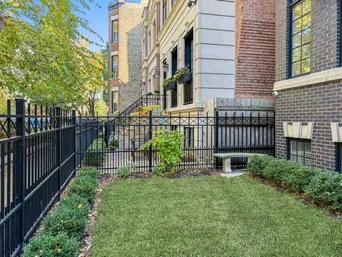- Status Sold
- Sale Price $2,150,000
- Bed 6 Beds
- Bath 4.1 Baths
- Location Lake View
Located in the heart of Southport Corridor, this 5,000-square-foot, six-bedroom masonry home has been extensively upgraded and is move-in ready. The main level offers generous living and entertaining space, featuring new hardwood floors, detailed millwork, and tall ceilings. The eat-in kitchen has been refreshed with several new appliances and includes an island with breakfast bar seating and a built-in banquette. It opens to a spacious family room with custom built-ins and one of three fireplaces. With four bedrooms upstairs and two more on the lower level, this home provides exceptional flexibility for work, guests, or play. The primary suite features a spa bath, two closets-including a large walk-in-and a new built-in bookcase. Additional living spaces include a top-floor den/office and a lower-level recreation room, both equipped with wet bars. Other highlights include hardwood floors throughout, fresh paint and designer wallcoverings, dual laundry centers, zoned HVAC, custom baby gates, and a mud room. Outdoor space is a standout, with a fenced front yard and three roomy, south-facing decks. The garage-top deck features a new pergola with privacy panels. The exterior underwent an extensive renovation in 2022, including improvements to the masonry and windows, new roofs, new synthetic decking, a new rear metal stair system, and new landscaping. Both HVAC systems were replaced in 2021. This home is in the sought-after Burley School District and just a short walk from Whole Foods, Margaret Donahue Park, and a variety of Southport Corridor restaurants, boutiques, and amenities.
General Info
- List Price $2,195,000
- Sale Price $2,150,000
- Bed 6 Beds
- Bath 4.1 Baths
- Taxes $37,068
- Market Time 8 days
- Year Built 2003
- Square Feet 5000
- Assessments Not provided
- Assessments Include None
- Listed by
- Source MRED as distributed by MLS GRID
Rooms
- Total Rooms 12
- Bedrooms 6 Beds
- Bathrooms 4.1 Baths
- Living Room 14X18
- Family Room 18X15
- Dining Room 14X14
- Kitchen 18X19
Features
- Heat Gas, Forced Air, Zoned
- Air Conditioning Central Air, Zoned
- Appliances Oven/Range, Microwave, Dishwasher, High End Refrigerator, Washer, Dryer, Disposal, All Stainless Steel Kitchen Appliances, Wine Cooler/Refrigerator, Range Hood
- Parking Garage
- Age 21-25 Years
- Exterior Brick,Limestone











































































































