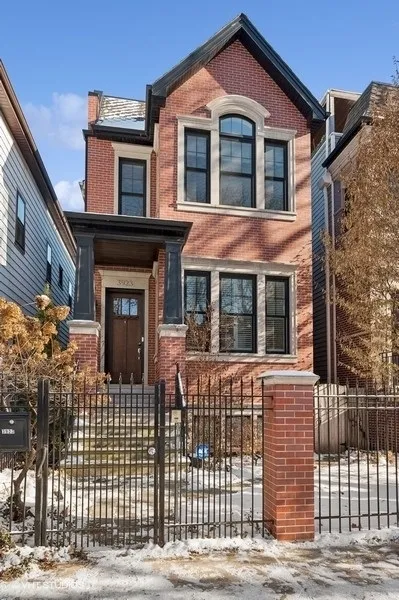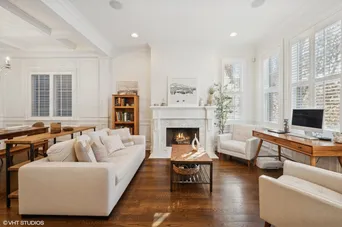- Status Sold
- Sale Price $1,679,000
- Bed 5 Beds
- Bath 3.1 Baths
- Location Lake View
Elegant luxury abounds throughout in this gorgeous custom designed home. Taylored millwork enhancements make this home stand out. Tall ceilings, large rooms, thoughtful floorplan on every level. Situated on one of the area's best blocks with trees lining the street and a short distance from desirable Blaine School, short walk to Southport corridor - yes, you can have it all! The minute you enter you are greeted by the formal entertaining space with gracious fireplace in the living room and a coffered ceiling dining room plus an open staircase (new stair runner!). Find your way to the chef inspired kitchen with custom cladded high-end appliances, large island, multiple sinks, pantry, windows galore bring in natural light, built-in breakfast banquette (gorgeous new lighting fixtures and hardware) and more. The expansive great room features a fireplace flanked by bookshelves/storage - this is def the hang out space! Beautiful hardwood floors throughout, powder room, ceiling to floor windows compliment the mudroom. Head downstairs to the den for family night, cocktail hour anyone? (featured wet-bar with beverage/wine fridge), radiant marble floors, 2 bedrooms (one currently used as home gym), king-sized bedroom (perfect for in-laws or nanny quarters), full bath, one of two full sized laundry rooms. Retrieve to your spacious principle bedroom quarters on the second floor - to die for marble spa like bath features an air whirlpool tub, separate steam shower w/multiple body sprays, 2 separate sinks plus a vanity and water closet, 2 walk-in closets with custom organizing systems, fireplace surrounded by custom millwork built-ins, remote operated room darkening blinds. Two more generous bedrooms (one with cathedral ceilings), full-sized well-equipped laundry room, full bath with skylight and library shelves on landing rounds this level out nicely. Never mind the outdoors space with natural stone patio, impressive fireplace and a huge roof deck above garage with custom pergola all set to go for summer fun! Closets and storage galore on every level, zoned HVAC, Southport corridor, North Center, El 1 block away, shopping, restaurants nearby.
General Info
- List Price $1,725,000
- Sale Price $1,679,000
- Bed 5 Beds
- Bath 3.1 Baths
- Taxes $31,398
- Market Time 26 days
- Year Built 2013
- Square Feet 3900
- Assessments Not provided
- Assessments Include None
- Listed by
- Source MRED as distributed by MLS GRID
Rooms
- Total Rooms 10
- Bedrooms 5 Beds
- Bathrooms 3.1 Baths
- Living Room 14X12
- Family Room 20X17
- Dining Room 12X10
- Kitchen 16X10
Features
- Heat Gas, Forced Air, Radiant, 2+ Sep Heating Systems, Indv Controls, Zoned
- Air Conditioning Central Air, Zoned
- Appliances Oven/Range, Microwave, Dishwasher, Refrigerator, High End Refrigerator, Refrigerator-Bar, Washer, Dryer, Disposal, Wine Cooler/Refrigerator
- Amenities Sidewalks, Street Lights, Street Paved
- Parking Garage
- Age 11-15 Years
- Exterior Brick











































































