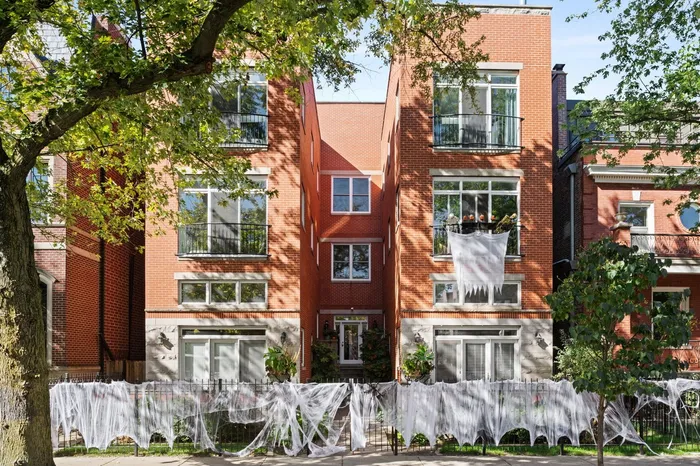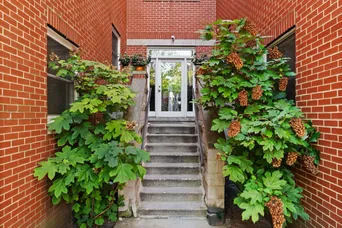- Status Sold
- Sale Price $740,000
- Bed 3 Beds
- Bath 2 Baths
- Location Lake View
Step into luxury and convenience with this stunning extra-large penthouse in the heart of Southport Corridor! Perfectly situated on a tree-lined street and within walking distance to coveted Blaine School, this 3-bedroom, 2-bath home boasts a bright, oversized layout with skylights, multiple exposures, and hardwood floors throughout. Cozy up in the spacious living room featuring a wood-burning fireplace with a gas starter, or host unforgettable gatherings in the separate dining area. The chef's kitchen shines with 42" cabinets, honed black granite countertops, stainless steel appliances, and a breakfast bar. Retreat to the primary suite, complete with a spa-inspired ensuite featuring dual vanities, and a walk-in shower. An interior staircase leads to your expansive private roof deck, offering breathtaking skyline and treetop views. Additional perks include a in-unit washer/dryer, custom paint, Hunter Douglas blinds, surround sound, a private storage room, and garage parking. With a shared backyard and steps to the El train, Southport dining, shops, and entertainment, this well-managed building offers the ultimate city living experience.
General Info
- List Price $750,000
- Sale Price $740,000
- Bed 3 Beds
- Bath 2 Baths
- Taxes $10,272
- Market Time 18 days
- Year Built 2000
- Square Feet 1500
- Assessments $466
- Assessments Include Water, Parking, Common Insurance, Lawn Care, Scavenger, Snow Removal
- Listed by
- Source MRED as distributed by MLS GRID
Rooms
- Total Rooms 6
- Bedrooms 3 Beds
- Bathrooms 2 Baths
- Living Room 29X13
- Dining Room COMBO
- Kitchen 14X11
Features
- Heat Gas, Forced Air
- Air Conditioning Central Air
- Appliances Oven/Range, Microwave, Dishwasher, Refrigerator, Washer, Dryer, Disposal, All Stainless Steel Kitchen Appliances
- Parking Garage
- Age 21-25 Years
- Exterior Brick,Limestone
- Exposure N (North), S (South), E (East), W (West)

































































