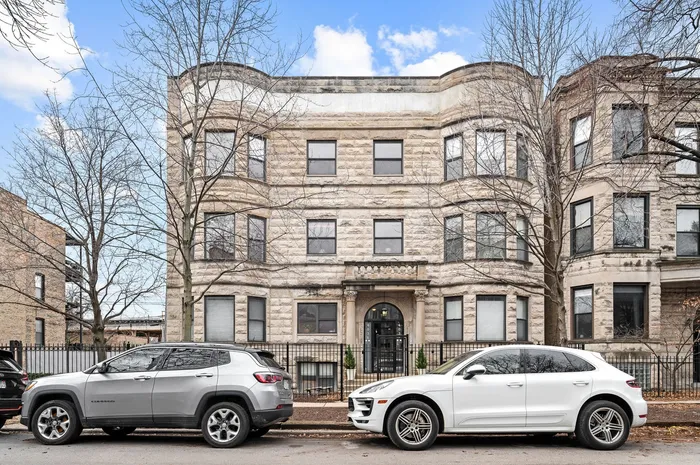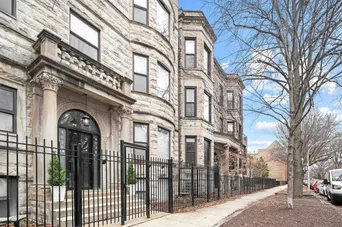- Status Sold
- Sale Price $475,000
- Bed 2 Beds
- Bath 2 Baths
- Location Lake View
Welcome to 4036 N Kenmore Ave, a stunning 2-bedroom, 2-bathroom condo nestled on a charming tree-lined street in Buena Park. Set in a classic 8-unit graystone, this thoughtfully designed home offers a spacious open-concept layout, modern upgrades, and timeless character. The pristine kitchen is equipped with ample cabinet space, under-cabinet lighting, premium granite countertops, and stainless steel appliances, flowing seamlessly into the living and dining area. Large oversized windows bring in abundant natural light, creating a warm and inviting atmosphere. Step outside onto the expansive 20-foot private deck, perfect for grilling, entertaining, or unwinding after a long day. The extra-large primary bedroom is a true retreat, featuring elegant oversized bay windows, plentiful closet space with customizable Elfa shelving, and a spa-like en-suite bathroom with a luxurious whirlpool tub, walk-in glass shower, double vanity, and stone countertops. An extra, large den add true value for those working from home or wanting a private office space, while the nicely sized second bedroom & full bath offers comfort and convenience. In-unit washer/dryer, central AC with Nest Thermostat, and extra tall ceilings complete the home. In August 2024 (less than 6 months ago), the owners invested over $10,800 for a brand-new Carrier Furnace and Air Conditioner (with 10 year warranty & 20 year heat exchanger warranty), ensuring top-of-the-line efficiency, comfort, and long-term savings for the next owners. Located just steps from the Sheridan Red Line, Lake Shore Drive, and numerous bus lines, this pet-friendly, rental-friendly condo includes low HOA fees and one exterior parking space. Don't miss this opportunity to own a beautifully updated home in one of Chicago's most sought-after neighborhoods-schedule your showing today!
General Info
- List Price $450,000
- Sale Price $475,000
- Bed 2 Beds
- Bath 2 Baths
- Taxes $7,173
- Market Time 5 days
- Year Built Not provided
- Square Feet 1200
- Assessments $233
- Assessments Include Water, Parking, Common Insurance, Exterior Maintenance, Scavenger, Snow Removal
- Listed by
- Source MRED as distributed by MLS GRID
Rooms
- Total Rooms 6
- Bedrooms 2 Beds
- Bathrooms 2 Baths
- Living Room 19X13
- Dining Room COMBO
- Kitchen 16X5
Features
- Heat Gas, Forced Air
- Air Conditioning Central Air
- Appliances Oven/Range, Microwave, Dishwasher, Refrigerator, Washer, Dryer
- Parking Space/s
- Age Unknown
- Exterior Brick,Stone,Limestone

































