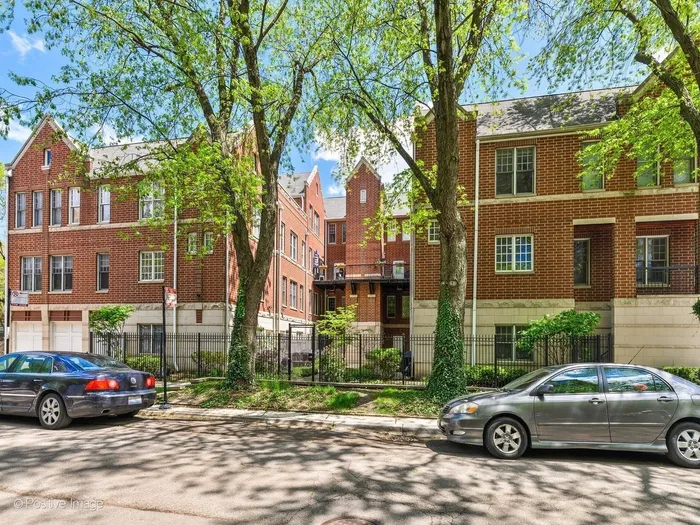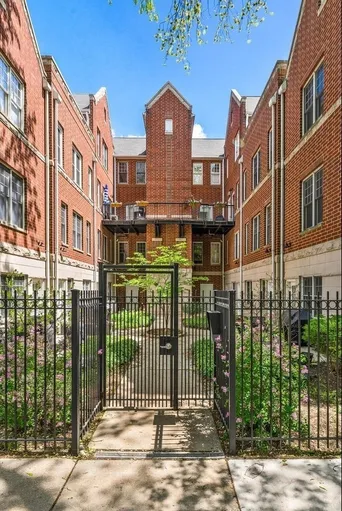- Status Sold
- Sale Price $715,000
- Bed 3 Beds
- Bath 2 Baths
- Location Lake View
Incredibly bright and spacious 3 bed, 2 bath unit located in ideal North Center/Southport Corridor location in a coveted boutique elevator building! The extra-wide lay out is sure to wow as you enter the sunny open-concept living and dining space, featuring crown molding, 9' ceilings, gas fireplace with marble tile surround, and custom built-in shelving and entertainment center. Modern kitchen is a chef's delight, boasting granite countertops, GE slate appliances, white cabinetry, subway tile backsplash, stylish open shelving, range hood, pot filler and huge walk-in pantry. Retreat to the luxurious primary suite, which offers two professionally organized closets and a remodeled spa-like bathroom, complete with custom dual vanity, quartz countertops, heated tile floors, and a large walk-in shower with frameless glass and custom tile finishes. The ideal split floor plan provides for two additional bedrooms with custom closets, plus updated second full bathroom with heated flooring, marble vanity, honeycomb tile and tub/shower combo. Step out your front door to your private patio, perfect for grilling and entertaining in the spring and summer. In-unit washer/dryer. TWO attached garage parking spots and additional storage are included. Located in the highly rated Blaine Elementary school district. Steps to the Irving Park brown line stop, Southport Corridor, Trader Joe's, Wrigley Field, and all the great restaurants, breweries and shopping in the neighborhood! A true gem in an A+ location!
General Info
- List Price $650,000
- Sale Price $715,000
- Bed 3 Beds
- Bath 2 Baths
- Taxes $8,638
- Market Time 5 days
- Year Built 2000
- Square Feet Not provided
- Assessments $422
- Assessments Include Water, Parking, Common Insurance, Exterior Maintenance, Lawn Care, Scavenger, Snow Removal
- Listed by
- Source MRED as distributed by MLS GRID
Rooms
- Total Rooms 6
- Bedrooms 3 Beds
- Bathrooms 2 Baths
- Living Room 25X16
- Dining Room COMBO
- Kitchen 12X9
Features
- Heat Gas, Forced Air, Indv Controls
- Air Conditioning Central Air
- Appliances Oven/Range, Microwave, Dishwasher, Refrigerator, Washer, Dryer, Disposal, All Stainless Steel Kitchen Appliances, Range Hood
- Parking Garage
- Age 21-25 Years
- Exterior Brick
- Exposure N (North), S (South)





















































