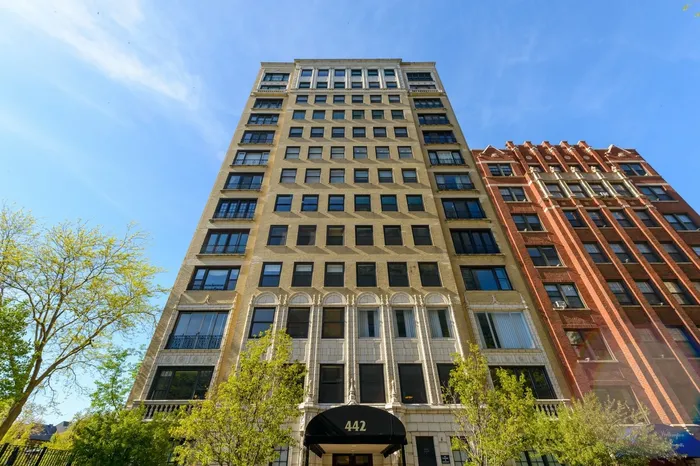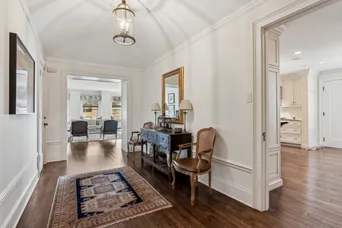- Status Sold
- Sale Price $875,000
- Bed 3 Beds
- Bath 3.1 Baths
- Location Lake View
Admire the charm and character of classic vintage mixed with today's updates. This sprawling home in East Lakeview is just two blocks off the lakefront on a quiet one-way tree-lined street. The 3400 square foot unit lives like a single-family home offering three generous size en-suite bedrooms, three-and-a-half renovated baths, family room/den, in-unit laundry room, large separate dining room and very spacious living room. The proper foyer boasts of size and opens to the grand scale living room with a wall of windows for south light that continue into the dining room. On the other side of the foyer entrance is a beautiful gallery hall with vaulted cove ceiling detail. An enormous city kitchen allows for table space plus a center island and designed for the urban chef. There is an abundance of counter space, cabinetry, storage, appliance garage in addition to a butler's pantry. High-end appliances by Wolf, Subzero & Bosch - a large fridge, wine/beverage fridge, fridge drawer, warming drawer, 2 dishwashers and 2 sinks. 442 W Wellington has 24-hour door staff, exercise room, storage, landscaped yard w/ several outdoor seating areas, playground, patio, grill stations, fire pit, basketball court and completely gated & secure. 2 parking spots included in the price plus additional guest parking available. Two units per floor in this intimate 23-unit boutique pet friendly building. Vintage style meets modern comfort classic - luxury urban living at its finest.
General Info
- List Price $895,000
- Sale Price $875,000
- Bed 3 Beds
- Bath 3.1 Baths
- Taxes $11,466
- Market Time 9 days
- Year Built 1927
- Square Feet 3400
- Assessments $4,272
- Assessments Include Heat, Water, Gas, Parking, Common Insurance, Security, Doorman, TV/Cable, Exercise Facilities, Exterior Maintenance, Lawn Care, Scavenger, Snow Removal
- Listed by
- Source MRED as distributed by MLS GRID
Rooms
- Total Rooms 7
- Bedrooms 3 Beds
- Bathrooms 3.1 Baths
- Living Room 26X19
- Family Room 20X18
- Dining Room 18X14
- Kitchen 27X17
Features
- Heat Hot Water/Steam, Radiators
- Air Conditioning Space Pac
- Appliances Oven/Range, Microwave, Dishwasher, Refrigerator, Washer, Dryer, Wine Cooler/Refrigerator, Cooktop, Range Hood
- Parking Space/s
- Age 91-100 Years
- Exterior Brick,Stone
- Exposure N (North), S (South), W (West)
Based on information submitted to the MLS GRID as of 12/25/2025 8:02 PM. All data is obtained from various sources and may not have been verified by broker or MLS GRID. Supplied Open House Information is subject to change without notice. All information should be independently reviewed and verified for accuracy. Properties may or may not be listed by the office/agent presenting the information.

































































