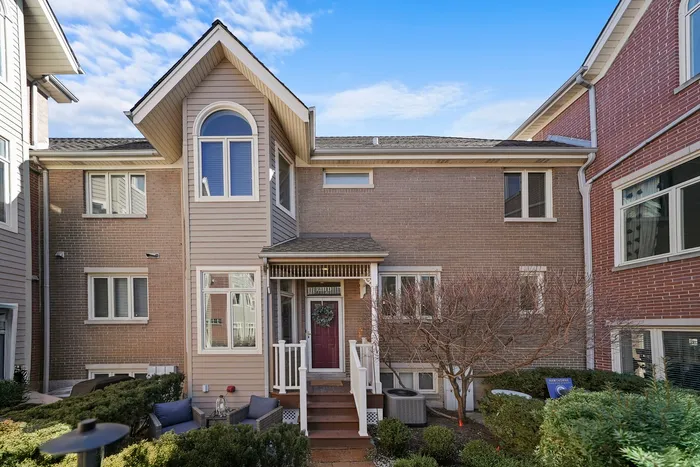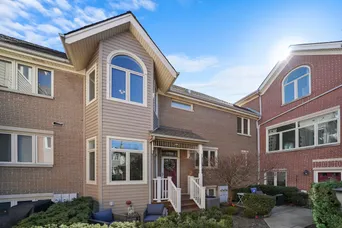- Status Sold
- Sale Price $650,500
- Bed 2 Beds
- Bath 2.2 Baths
- Location Lake View
A pretty peak into townhome living in the coveted Burley School District of Lakeview. A rare find at this price point, offering the comfort and feel of a single-family home. Spanning three levels, this spacious residence features 2 bedrooms, 2 en-suite baths, 2 half baths, and a fully finished basement with ample storage. The inviting living room features a fireplace and built-in bookshelves, seamlessly connecting to the separate dining room. The updated kitchen boasts a pantry closet, while hardwood floors flow throughout the main level, which also includes a convenient half bath. Upstairs, you'll find two en-suite bedrooms. The massive primary suite offers a true retreat, featuring a spa-like bathroom with a custom vanity, walk-in shower, and luxurious jetted tub-perfect for unwinding after a long day. The generously sized second bedroom features a wall of closets and an attached en-suite bathroom with a tub/shower and a sleek new quartz countertop. The fully finished basement offers ample space for a sectional and a small office, along with a great wet bar and custom cabinets-perfect for entertaining. You could even convert the space into a third bedroom for added flexibility. Additionally, there is a large storage room with laundry, providing plenty of extra space to stay organized. Enjoy the beautifully landscaped courtyard from your private front patio. Detached garage parking included. Just a short walk to the CTA, Belmont dining, and the vibrant Southport Corridor.
General Info
- List Price $599,000
- Sale Price $650,500
- Bed 2 Beds
- Bath 2.2 Baths
- Taxes $9,455
- Market Time 5 days
- Year Built 1988
- Square Feet 1743
- Assessments $264
- Assessments Include Exterior Maintenance, Lawn Care, Snow Removal
- Listed by
- Source MRED as distributed by MLS GRID
Rooms
- Total Rooms 6
- Bedrooms 2 Beds
- Bathrooms 2.2 Baths
- Living Room 20X12
- Family Room 21X15
- Dining Room 13X10
- Kitchen 13X10
Features
- Heat Gas, Forced Air
- Air Conditioning Central Air
- Appliances Oven/Range, Dishwasher, Refrigerator, Washer, Dryer, Disposal
- Parking Garage
- Age 31-40 Years
- Exterior Vinyl Siding,Brick



























































