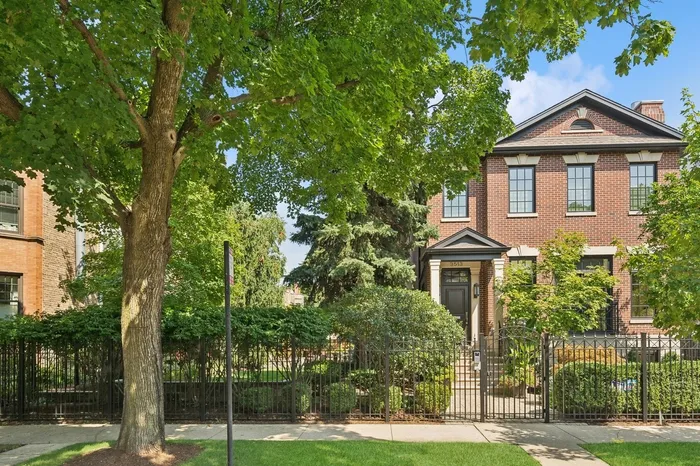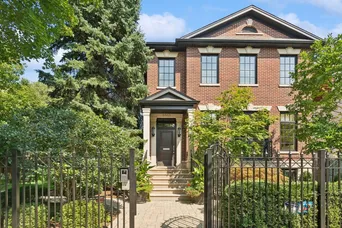- Status Sold
- Sale Price $3,850,000
- Bed 4 Beds
- Bath 5.1 Baths
- Location Lake View
Welcome to 3513 Bosworth, a stunning, wide-lot luxury home nestled on a picturesque tree-lined street in coveted Southport Corridor. Situated on an expansive 66' x 123' lot, this meticulously maintained, all-brick home has an impressive layout with high-end finishes and thoughtful design elements throughout. The main floor offers elegant living spaces, including a formal living room with a wood-burning/gas-starting fireplace framed by custom built-ins, and a separate dining room perfect for entertaining. A Butler's pantry with a desk area adds convenience and functionality leading to the heart of the home: an oversized kitchen, featuring double ovens, a six-burner Viking cooktop, ample cabinetry, and a built-in banquet for casual dining. Adjacent to the kitchen, the family room provides an inviting space with its own wood-burning/gas-starting fireplace. Seamlessly blending indoor and outdoor living, the heated breezeway connects the home to a large mudroom, the garage, and two exceptional outdoor spaces. The private outdoor oasis includes lush landscaping, a full outdoor kitchen, a fire pit, a sport court, and plenty of seating for relaxation or entertaining-all supported by an irrigation system and lighting for year-round beauty. The home's 6 bedrooms and 5 1/2 baths include a luxurious primary suite, complete with a sitting area, gas fireplace, dual walk-in closets, and a spa-like bathroom featuring a steam shower, separate large soaking tub, dual vanities, and a water closet. The lower level adds even more space with a recreation room, two additional bedrooms, and a temperature-controlled wine cellar. Additional highlights include abundant storage options, attic access, and unparalleled craftsmanship throughout. This is a one-of-a-kind home in one of Chicago's most desirable neighborhoods-don't miss the opportunity to make it yours.
General Info
- List Price $3,999,999
- Sale Price $3,850,000
- Bed 4 Beds
- Bath 5.1 Baths
- Taxes $62,284
- Market Time 17 days
- Year Built 2002
- Square Feet 5495
- Assessments Not provided
- Assessments Include None
- Listed by
- Source MRED as distributed by MLS GRID
Rooms
- Total Rooms 11
- Bedrooms 4 Beds
- Bathrooms 5.1 Baths
- Living Room 19X15
- Family Room 18X16
- Dining Room 14X12
- Kitchen 14X14
Features
- Heat Gas
- Air Conditioning Central Air, Zoned
- Appliances Oven-Double, Microwave, Dishwasher, High End Refrigerator, Washer, Dryer, Disposal, Wine Cooler/Refrigerator, Cooktop, Range Hood, Gas Cooktop, Range Hood
- Parking Garage
- Age 21-25 Years
- Exterior Brick
Based on information submitted to the MLS GRID as of 10/26/2025 11:02 AM. All data is obtained from various sources and may not have been verified by broker or MLS GRID. Supplied Open House Information is subject to change without notice. All information should be independently reviewed and verified for accuracy. Properties may or may not be listed by the office/agent presenting the information.













































































