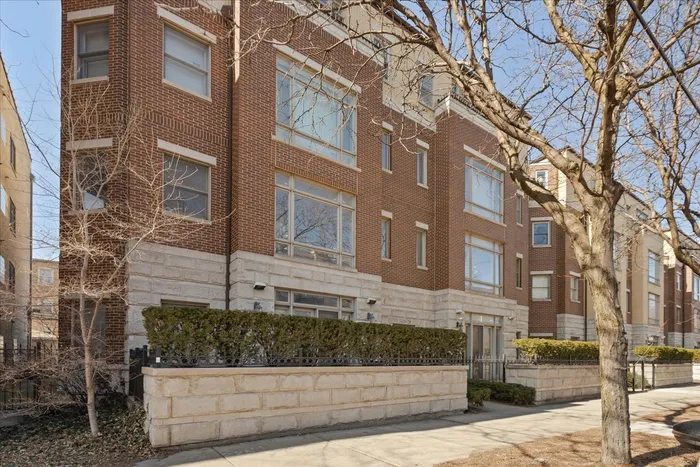- Status Sold
- Sale Price $590,000
- Bed 2 Beds
- Bath 2 Baths
- Location Lake View
This top-floor, corner penthouse offers an exceptional floor plan with extra-wide rooms and an abundance of windows, flooding the space with natural light. Nestled between Southport Corridor and Roscoe Village, this updated condo provides both walkability and practicality in a central Lake View location. The bright and airy great room is spacious enough for both living and dining, featuring vaulted ceilings with skylights, a cozy gas fireplace, and a small south-facing balcony-ideal for your grill or herb garden. Throughout the home, rich hardwood floors enhance the warmth and character of the space, while fresh white paint in the common areas creates a crisp, modern feel. The sizable eat-in kitchen features neutral white cabinetry, under-cabinet lighting, an island with seating, granite countertops, and stainless steel appliances. Both bedrooms are generously sized, offering organized closets and gleaming hardwood floors. The primary suite includes a double vanity with white cabinetry and a Jacuzzi tub/shower combo, while the second full bath boasts an updated vanity, a walk-in glass shower, and a linen closet. Love outdoor space? This home has THREE! A balcony off the kitchen, a wide back deck accessible through the main hallway, and a HUGE private 39' x 20' recently painted rooftop deck-perfect for entertaining or relaxing in the sun. Additional perks include a large private storage closet, garage parking with EV charging, and a prime location just steps from the Paulina Brown Line stop, multiple bus routes (#152, #X9, #9, #76), Whole Foods, Trader Joe's, and Target.
General Info
- List Price $570,000
- Sale Price $590,000
- Bed 2 Beds
- Bath 2 Baths
- Taxes $7,921
- Market Time 19 days
- Year Built 2002
- Square Feet Not provided
- Assessments $241
- Assessments Include Water, Common Insurance, Scavenger
- Listed by
- Source MRED as distributed by MLS GRID
Rooms
- Total Rooms 5
- Bedrooms 2 Beds
- Bathrooms 2 Baths
- Living Room 25X16
- Dining Room COMBO
- Kitchen 14X08
Features
- Heat Gas, Electric
- Air Conditioning Central Air
- Appliances Oven/Range, Microwave, Dishwasher, Refrigerator, Washer, Dryer, All Stainless Steel Kitchen Appliances
- Parking Garage
- Age 21-25 Years
- Exterior Brick
- Exposure S (South), E (East), W (West)









































