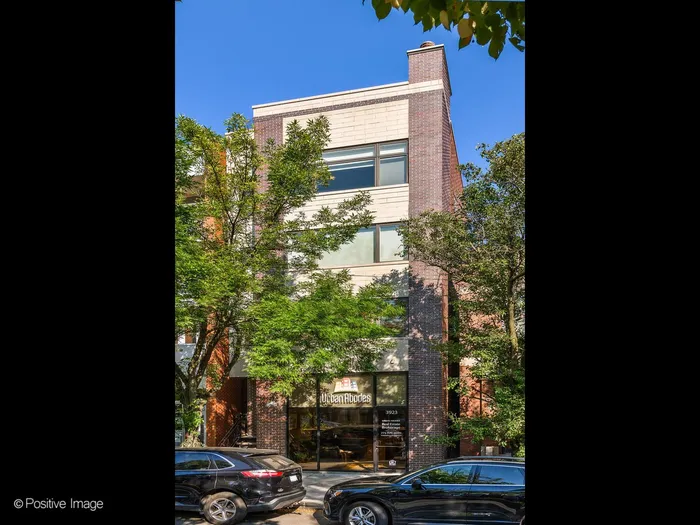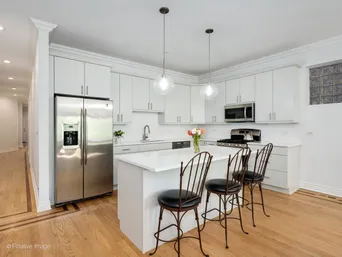- Status Sold
- Sale Price $700,000
- Bed 3 Beds
- Bath 2 Baths
- Location Lake View
Welcome home to this beautiful 3 bed + 2 bath condo located in an ELEVATOR building in the heart of Lakeview, just blocks from Southport Corridor in Blaine school district! This all brick condo has so many wonderful features that make it the perfect place to call home including the massive back deck, all day natural light, elevator opening directly into the unit & recently updated primary bathroom and kitchen. As you enter the home, you open into an extra wide open concept floor plan with all day natural light flooding in. The beautiful kitchen was recently updated in 2024 with all new painted cabinetry, hardware, quartz countertops, faucet, sink, custom backsplash, designer pendant lights all providing a modern and clean look. There is a stainless steel appliance package, new garbage disposal in 2024 and new dishwasher in 2023. The living room is generously sized and anchored by a gas burning fireplace and has tons of natural light pouring in from the west facing windows which flows into the separate, dedicated dining area. There's beautiful oak hardwood floors throughout that have been recently sanded and stained. In the rear of the unit, you'll find your private code-operated elevator that opens directly into the unit - the ultimate city convenience! The well-appointed primary bedroom has a large walk-in closet (fully built out in 2023), second built-out closet, and newly renovated ensuite bathroom offering double vanities, a separate shower, deep soaking tub (all redone in 2024), new hardware, tile and lighting throughout. Directly off of the primary, you have your own oversized private deck to enjoy the warmer Chicago days (all new wood installed in 2024). The second & third bedrooms are generously sized and both equipped with organized closets offering the perfect guest quarters, nursery, or home office setup. Down the hallway is the second full bathroom (new vanity counter top in 2023), side by side in-unit washer and dryer, and there is no lack of in-unit storage with 3 big closets not including the laundry room storage, great for suitcases, coats, a Costco closet, pantry and more. Head upstairs to the shared rooftop deck featuring skyline views! Included in the price is 1 garage parking space. This beautiful home has everything at your fingertips being situated in such a central location close to everything Southport Corridor, Lakeview, North Center & Ravenswood has to offer. Located in the Blaine School District and a short distance to Trader Joes, Jewel, AJ Hudsons, Dovetail Brewery, The Diner Grill, 5 minutes from Southport Corridor boutiques & food. Quick access to 90/94, Brown Line and the Ashland Bus. unit, you'll find your private code-operated elevator that opens directly into the unit. The well-appointed primary bedroom has a large walk-in closet (fully built out in 2023), and newly renovated ensuite bathroom offering double vanities, a separate shower, and soaking tub (all redone in 2024). Right off the primary, you have your own private deck to enjoy the warmer Chicago days (all new wood installed in 2024). The second & third bedrooms are generously sized and both equipped with organized closets offering the perfect guest quarters, nursery, or home office setup. Off the hallway is the second full bathroom (new vanity counter top in 2023), side by side in-unit washer and dryer, coat closet, and additional hallway closet offering plenty of extra storage. For skyline views you can head up to the shared rooftop deck. Included in the price is 1 garage parking space. This beautiful home has everything at your fingertips being situated in such a central location. Located in the Blaine School District and a short distance to Trader Joes, Jewel, Aj Hudsons, The Diner Grill, 5 minutes from Southport Corridor. Quick access to 90/94, Brown Line and the Ashland Bus.
General Info
- List Price $699,000
- Sale Price $700,000
- Bed 3 Beds
- Bath 2 Baths
- Taxes $12,448
- Market Time 6 days
- Year Built 2007
- Square Feet Not provided
- Assessments $300
- Assessments Include Water, Parking, Common Insurance, Exterior Maintenance, Scavenger, Other
- Listed by
- Source MRED as distributed by MLS GRID
Rooms
- Total Rooms 6
- Bedrooms 3 Beds
- Bathrooms 2 Baths
- Living Room 21X23
- Dining Room COMBO
- Kitchen 17X12
Features
- Heat Gas, Forced Air
- Air Conditioning Central Air
- Appliances Oven/Range, Microwave, Dishwasher, Refrigerator, Freezer, Washer, Dryer, Disposal, All Stainless Steel Kitchen Appliances, Gas Cooktop, Gas Oven
- Parking Garage
- Age 16-20 Years
- Exterior Brick,Other
- Exposure S (South), E (East), W (West)
Based on information submitted to the MLS GRID as of 10/26/2025 11:02 AM. All data is obtained from various sources and may not have been verified by broker or MLS GRID. Supplied Open House Information is subject to change without notice. All information should be independently reviewed and verified for accuracy. Properties may or may not be listed by the office/agent presenting the information.











































