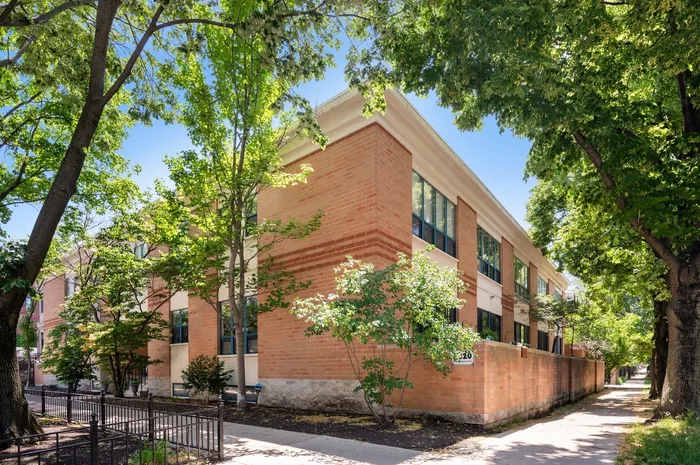- Status Sold
- Sale Price $765,000
- Bed 2 Beds
- Bath 2.1 Baths
- Location Lake View
Welcome to this beautiful 2 bed 2.1 bath townhouse in a perfect, gated community in West Lakeview. Live like a single family home with 3 full floors of living. When you enter you are greeted by a custom built entryway bench and closet system. The open and airy kitchen features a great place for a coffee bar, an overhang perfect for bar stools and a newer oven and refrigerator. Next, you'll find a large separate dining room and a living room with custom built in shelving and a cozy fireplace. The large outdoor patio has been custom fitted with vinyl decking and looks over the quiet tree lined street. On the main floor there is a powder room with high end decorative wall paper. Upstairs, you'll find two generously sized bedrooms each designed with custom, high end closet systems and each with their own en-suite bathroom. The primary bathroom was fully remodeled in 2024 with a new vanity, mirrors and marble tiling. In the over-sized basement you'll find an area that can act as a flex space for all of your needs. A large play room, a living room, an extra office space, or a space for guests to stay in the custom built Murphy bed. Not featured is a large laundry room with side by side laundry and a great deal of storage space. There is also a separate detached garage parking space included in the price! This location in West Lakeview is close to so many conveniences. Within a short walk you will find grocery stores, great bars and restaurants, public transit, shopping and parks. Don't miss this great opportunity!
General Info
- List Price $699,000
- Sale Price $765,000
- Bed 2 Beds
- Bath 2.1 Baths
- Taxes $8,584
- Market Time 6 days
- Year Built 1990
- Square Feet 1800
- Assessments $350
- Assessments Include Parking, Common Insurance, Exterior Maintenance, Snow Removal
- Listed by
- Source MRED as distributed by MLS GRID
Rooms
- Total Rooms 6
- Bedrooms 2 Beds
- Bathrooms 2.1 Baths
- Living Room 15X10
- Family Room 15X25
- Dining Room 11X13
- Kitchen 13X12
Features
- Heat Gas
- Air Conditioning Central Air
- Appliances Oven/Range, Microwave, Dishwasher, Refrigerator, Washer, Dryer, Disposal, Range Hood
- Parking Garage
- Age 31-40 Years
- Exterior Brick
- Exposure N (North), S (South)























































