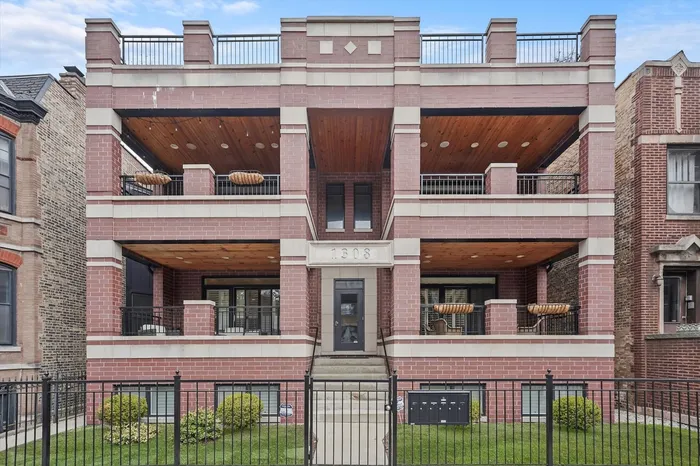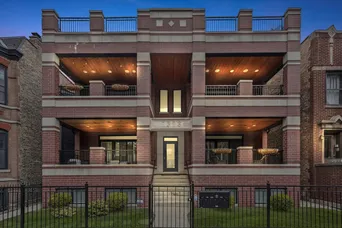- Status Sold
- Sale Price $915,000
- Bed 4 Beds
- Bath 2.1 Baths
- Location Lake View
Extra-wide 4 bed, 2.1 bath duplex-down with 3 generous outdoor spaces, located in the highly sought-after Blaine Elementary district and just steps from the vibrant Southport Corridor! This thoughtfully designed home boasts 2,500 sqft of refined living space, featuring soaring ceilings, elegant crown molding, wainscoting, custom closet organization, and gleaming hardwood floors-all set on a tree-lined stretch of Addison. Built on an oversized lot, this all-brick newer construction (2013) seamlessly blends classic elegance with contemporary comfort. The main level offers fantastic formal and casual living spaces with a fireplace, a flowing open-concept layout, and a convenient half bath. This home offers stunning private front and rear covered balconies plus a large garage rooftop deck! The stunning chef's kitchen boasts 42" white cabinetry, granite countertops and backsplash, a Wolf 6-burner range, Bosch dishwasher, Sub-Zero refrigerator, and a large breakfast bar/peninsula. The lower level houses all 4 generously sized bedrooms, radiant heated floors, a second full bath, ample storage, and a full laundry room with newer side-by-side washer and dryer. The primary suite is a true retreat, complete with 2 walk-in closets and a spa-like bath featuring a dual-sink vanity, steam shower, and jetted tub. Enjoy a new HVAC system, a newer tankless water heater, and 2 garage parking spaces! Set in a well-maintained building, this home is in an unbeatable location near Southport Corridor, North Center, Lakeview, Trader Joe's, the Brown Line, Roscoe Village, and Wrigley Field!
General Info
- List Price $899,000
- Sale Price $915,000
- Bed 4 Beds
- Bath 2.1 Baths
- Taxes $17,257
- Market Time 3 days
- Year Built 2013
- Square Feet 2500
- Assessments $360
- Assessments Include Water, Parking, Common Insurance, Lawn Care, Scavenger, Snow Removal
- Listed by
- Source MRED as distributed by MLS GRID
Rooms
- Total Rooms 8
- Bedrooms 4 Beds
- Bathrooms 2.1 Baths
- Living Room 13X17
- Family Room 19X19
- Dining Room 8X15
- Kitchen 13X19
Features
- Heat Gas, Forced Air
- Air Conditioning Central Air
- Appliances Oven/Range, Microwave, Dishwasher, High End Refrigerator, Washer, Dryer, Disposal, All Stainless Steel Kitchen Appliances, Range Hood
- Parking Garage
- Age 11-15 Years
- Exterior Brick
- Exposure N (North), S (South)



























































































