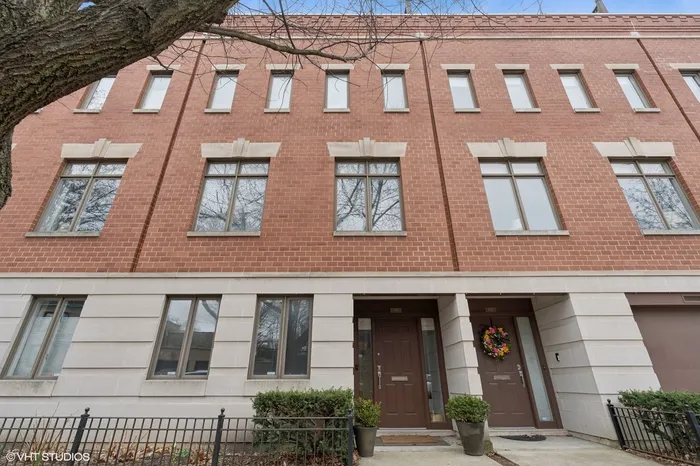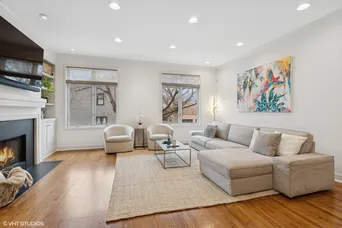- Status Sold
- Sale Price $1,290,000
- Bed 4 Beds
- Bath 3 Baths
- Location North Chicago
The perfect home has arrived in the heart of Lakeview! This beautifully updated, extra-wide fee-simple townhome offers an exceptional layout, premium finishes, and an unbeatable location. Thoughtfully designed for modern living, the smart, spacious floor plan includes private garage parking, a large roof deck, and an array of luxurious features throughout. The open-concept main level is ideal for both everyday living and entertaining. A generous living area is anchored by a gas fireplace, flanked by custom built-in bookcases, and seamlessly flows into a large dining space adorned with designer pendant lighting-perfect for hosting guests. The chef-inspired kitchen boasts high-end, soft-close shaker cabinetry, an oversized island, and top-of-the-line integrated appliances from Wolf, Miele, and Sub-Zero. Upstairs, all three bedrooms are conveniently located on the same level, including the expansive primary suite, which offers four professionally organized closets and a stunning Carrera marble ensuite bath. This spa-like retreat features a dual-sink vanity, oversized walk-in shower, and linen closet for added convenience. The above-grade lower level adds even more versatility with a spacious family room, a fourth bedroom, and a full marble bath complete with a sauna, plus a private patio. Crowning this exceptional home is a large, private roof deck, designed with low-maintenance decking and a stylish pergola with retractable shade-perfect for summer entertaining or relaxing under the stars. This sophisticated and spacious townhome perfectly blends modern upgrades with timeless charm, all set on a quiet, tree-lined street just steps from Lakeview's vibrant restaurants, boutiques, parks, and public transit. Monthly assessments: $150 | 2023 Taxes: $12,592.89
General Info
- List Price $1,200,000
- Sale Price $1,290,000
- Bed 4 Beds
- Bath 3 Baths
- Taxes $12,593
- Market Time 6 days
- Year Built 1995
- Square Feet Not provided
- Assessments $80
- Assessments Include Common Insurance, Scavenger, Snow Removal
- Listed by
- Source MRED as distributed by MLS GRID
Rooms
- Total Rooms 8
- Bedrooms 4 Beds
- Bathrooms 3 Baths
- Living Room 19X16
- Family Room 16X15
- Dining Room 10X16
- Kitchen 19X11
Features
- Heat Gas, Forced Air
- Air Conditioning Central Air
- Appliances Oven/Range, Microwave, Dishwasher, High End Refrigerator, Washer, Dryer, Disposal, All Stainless Steel Kitchen Appliances, Wine Cooler/Refrigerator, Range Hood, Gas Cooktop
- Parking Garage
- Age 26-30 Years
- Exterior Brick
- Exposure N (North), S (South)
Based on information submitted to the MLS GRID as of 10/26/2025 10:32 AM. All data is obtained from various sources and may not have been verified by broker or MLS GRID. Supplied Open House Information is subject to change without notice. All information should be independently reviewed and verified for accuracy. Properties may or may not be listed by the office/agent presenting the information.



















































