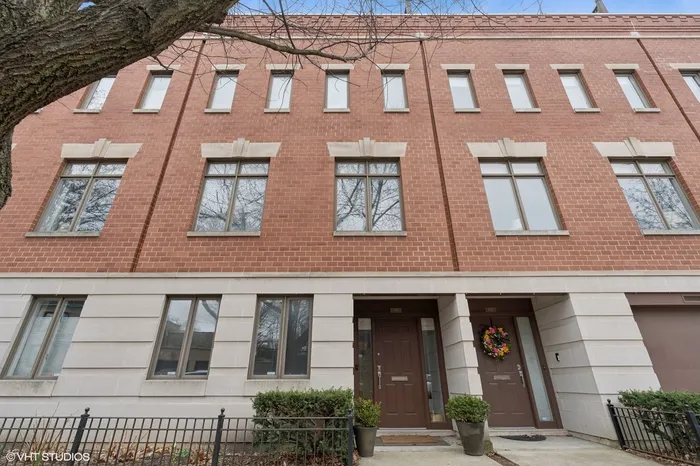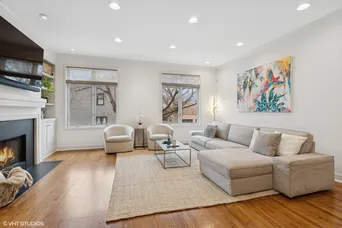- Status Sold
- Sale Price $1,290,000
- Bed 4 Beds
- Bath 3 Baths
- Location North Chicago
The perfect home has arrived in the heart of Lakeview! This beautifully updated, extra-wide fee-simple townhome offers an exceptional layout, premium finishes, and an unbeatable location. Thoughtfully designed for modern living, the smart, spacious floor plan includes private garage parking, a large roof deck, and an array of luxurious features throughout. The open-concept main level is ideal for both everyday living and entertaining. A generous living area is anchored by a gas fireplace, flanked by custom built-in bookcases, and seamlessly flows into a large dining space adorned with designer pendant lighting-perfect for hosting guests. The chef-inspired kitchen boasts high-end, soft-close shaker cabinetry, an oversized island, and top-of-the-line integrated appliances from Wolf, Miele, and Sub-Zero. Upstairs, all three bedrooms are conveniently located on the same level, including the expansive primary suite, which offers four professionally organized closets and a stunning Carrera marble ensuite bath. This spa-like retreat features a dual-sink vanity, oversized walk-in shower, and linen closet for added convenience. The above-grade lower level adds even more versatility with a spacious family room, a fourth bedroom, and a full marble bath complete with a sauna, plus a private patio. Crowning this exceptional home is a large, private roof deck, designed with low-maintenance decking and a stylish pergola with retractable shade-perfect for summer entertaining or relaxing under the stars. This sophisticated and spacious townhome perfectly blends modern upgrades with timeless charm, all set on a quiet, tree-lined street just steps from Lakeview's vibrant restaurants, boutiques, parks, and public transit. Monthly assessments: $150 | 2023 Taxes: $12,592.89
General Info
- List Price $1,200,000
- Sale Price $1,290,000
- Bed 4 Beds
- Bath 3 Baths
- Taxes $12,593
- Market Time 6 days
- Year Built 1995
- Square Feet Not provided
- Assessments $80
- Assessments Include Common Insurance, Scavenger, Snow Removal
- Listed by
- Source MRED as distributed by MLS GRID
Rooms
- Total Rooms 8
- Bedrooms 4 Beds
- Bathrooms 3 Baths
- Living Room 19X16
- Family Room 16X15
- Dining Room 10X16
- Kitchen 19X11
Features
- Heat Gas, Forced Air
- Air Conditioning Central Air
- Appliances Oven/Range, Microwave, Dishwasher, High End Refrigerator, Washer, Dryer, Disposal, All Stainless Steel Kitchen Appliances, Wine Cooler/Refrigerator, Range Hood, Gas Cooktop
- Parking Garage
- Age 26-30 Years
- Exterior Brick
- Exposure N (North), S (South)



















































