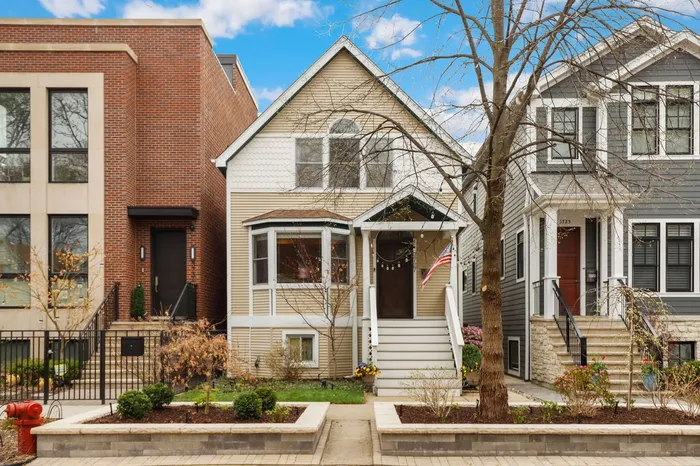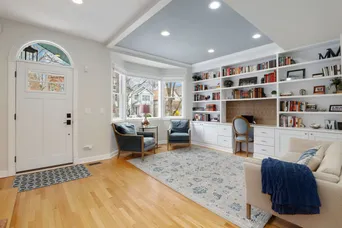- Status Sold
- Sale Price $1,400,000
- Bed 3 Beds
- Bath 3.1 Baths
- Location Lake View
Charming 4-Bedroom Home in the Heart of West Lakeview - Blaine School District Nestled on one of the most picturesque streets in West Lakeview, this beautiful single-family home offers the perfect blend of comfort, style, and location. Situated within the sought-after Blaine Elementary School CPS district and just one block from Saint Andrew School, this home is ideal for families seeking top-tier education options. Inside, you'll find an open, sun-filled floorplan with airy, bright spaces that invite you in. The main level features a spacious kitchen with crisp white cabinetry, flowing seamlessly into the dining and living areas - perfect for everyday living and entertaining. The front sitting room boasts custom built-in bookcases, adding timeless character and charm. Upstairs, three bedrooms with vaulted ceilings create a light and lofty retreat. The primary suite is a true sanctuary with two walk-in closets, a private office, and skylights that bathe the space in natural light. The fully finished basement offers a fourth bedroom with a full bathroom - perfect for guests - plus two additional rooms that can be tailored to your needs (playroom, gym, or hobby space), and a storage room. With two HVAC systems, comfort is guaranteed on every level of the home. Recent updates include a new roof (2023), providing peace of mind for years to come. Enjoy the convenience of being a short stroll from the Southport Corridor's vibrant shops, dining, and entertainment, as well as the iconic Wrigley Field. Don't miss this opportunity to live in one of Chicago's most desirable neighborhoods in a home that truly has it all.
General Info
- List Price $1,300,000
- Sale Price $1,400,000
- Bed 3 Beds
- Bath 3.1 Baths
- Taxes $16,862
- Market Time 5 days
- Year Built 1896
- Square Feet 1878
- Assessments Not provided
- Assessments Include None
- Listed by
- Source MRED as distributed by MLS GRID
Rooms
- Total Rooms 11
- Bedrooms 3 Beds
- Bathrooms 3.1 Baths
- Living Room 13X23
- Family Room 18X16
- Dining Room 10X18
- Kitchen 9X13
Features
- Heat Gas, Forced Air
- Air Conditioning Central Air
- Appliances Oven-Double, Microwave, Dishwasher, Refrigerator, Refrigerator-Bar, Washer, Dryer, Disposal, All Stainless Steel Kitchen Appliances, Range Hood
- Parking Garage
- Age 100+ Years
- Exterior Vinyl Siding
Based on information submitted to the MLS GRID as of 10/26/2025 11:02 AM. All data is obtained from various sources and may not have been verified by broker or MLS GRID. Supplied Open House Information is subject to change without notice. All information should be independently reviewed and verified for accuracy. Properties may or may not be listed by the office/agent presenting the information.

































































