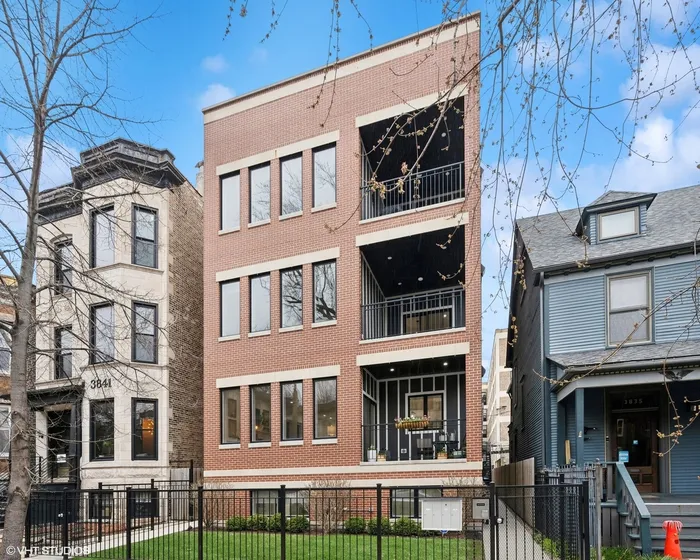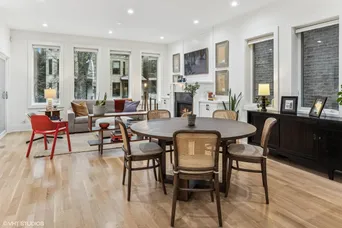- Status Sold
- Sale Price $865,000
- Bed 3 Beds
- Bath 2.1 Baths
- Location Lake View
Welcome to 3837 N Kenmore. Built on a 37' lot 1W has a private entrance that opens to a spacious and stylish 3-bedroom, 2.1-bath duplex-down condo nestled on a quiet, tree-lined, two-block one-way street in the heart of Lakeview. Offering 1,800 square feet of refined living space, this thoughtfully designed home combines modern comfort with timeless finishes. The main level features wide-plank white oak floors and an open-concept living and dining area that seamlessly flows into a beautifully appointed kitchen. Outfitted with premium Sub-Zero and Bosch appliances, the kitchen also offers abundant cabinet space and a functional layout that's perfect for both everyday living and entertaining. A charming front balcony extends the living space outdoors, ideal for morning coffee or evening unwinding. The lower level features radiant heated floors throughout, creating a warm and inviting retreat year-round. All three bedrooms are generously sized, including a serene primary suite with a spa-inspired bath. Outdoor living continues with a private garage roof deck, perfect for grilling, relaxing, or hosting friends. One garage parking space is included. The location is unbeatable-just a three-minute walk to the CTA Red Line, a ten-minute stroll to the shops and restaurants of the Southport Corridor, and only a twelve-minute walk or five-minute bike ride to the Lakefront Trail. Jewel and Whole Foods are both within walking distance, and the home is just one block from the historic charm of Alta Vista Terrace. Overlooking a beautiful streetscape, this home offers a rare opportunity to enjoy generous space, luxury finishes, and unbeatable walkability in one of Chicago's most vibrant neighborhoods.
General Info
- List Price $884,000
- Sale Price $865,000
- Bed 3 Beds
- Bath 2.1 Baths
- Taxes $16,960
- Market Time 12 days
- Year Built 2021
- Square Feet Not provided
- Assessments $264
- Assessments Include Water, Common Insurance, Exterior Maintenance, Lawn Care, Snow Removal
- Listed by
- Source MRED as distributed by MLS GRID
Rooms
- Total Rooms 6
- Bedrooms 3 Beds
- Bathrooms 2.1 Baths
- Living Room 16X16
- Dining Room 19X12
- Kitchen 15X8
Features
- Heat Gas, Forced Air
- Air Conditioning Central Air
- Appliances Not provided
- Parking Garage
- Age 1-5 Years
- Exterior Brick,Limestone
- Exposure N (North), S (South), W (West), City
Based on information submitted to the MLS GRID as of 10/26/2025 11:02 AM. All data is obtained from various sources and may not have been verified by broker or MLS GRID. Supplied Open House Information is subject to change without notice. All information should be independently reviewed and verified for accuracy. Properties may or may not be listed by the office/agent presenting the information.

















































