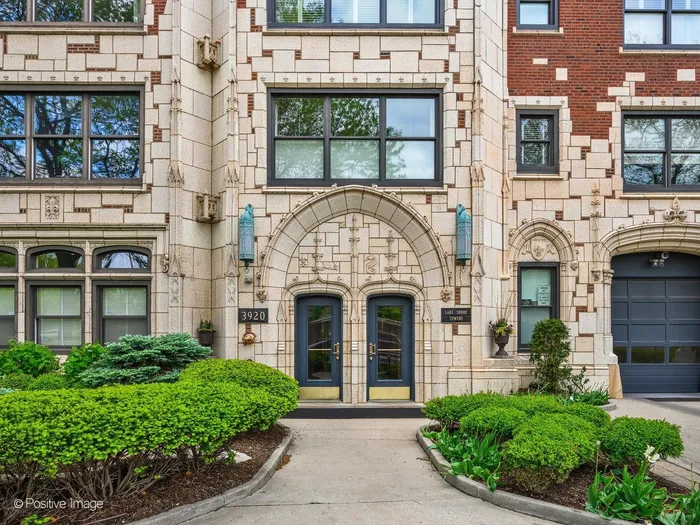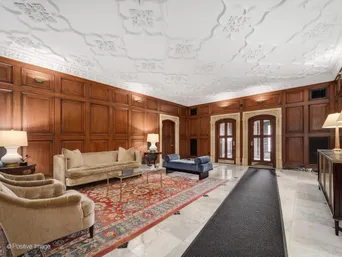- Status Active
- Price $1,999,000
- Bed 5 Beds
- Bath 5.1 Baths
- Location Lakeview East
Lakeview!! Lakeshore Drive Huge duplex co-op with incredible lake views. Huge two story co-op that feels like single-family home. This exceptional corner residence offers a rare blend of timeless elegance, modern luxury, and a single-family home feel-all set in a beautiful vintage co-op on iconic Lake Shore Drive. Boasting sweeping, unobstructed views of Lake Michigan and the lakefront parks, this spacious 5-bedroom, 5.1-bath duplex is designed for both refined entertaining and comfortable family living. The updated chef's kitchen features crisp white cabinetry, premium Wolf and Sub-Zero stainless steel appliances, dining space and ample storage. All five bedrooms are en-suite, providing privacy and comfort for family and guests alike. The bathrooms have been tastefully renovated with high-end finishes. Additional highlights include: Gleaming hardwood floors throughout, wine storage and wet bar-perfect for entertaining, inviting family room with custom built-in bookcases, integrated surround sound music system and two cozy fireplaces. With its gracious layout, premium updates and two garage parking spaces, this home is a rare opportunity to enjoy luxurious lakefront living in one of Chicago's most sought-after neighborhoods. 3920 Lake Shore offers lobby with historic charm, exercise room, sun deck with grills and on site parking. Close proximity to shopping, dining, the lake front and public transportation!
General Info
- Price $1,999,000
- Bed 5 Beds
- Bath 5.1 Baths
- Taxes Not provided
- Market Time 50 days
- Year Built 1927
- Square Feet 5500
- Assessments $10,212
- Assessments Include Heat, Air Conditioning, Water, Gas, Parking, Tax, Common Insurance, Doorman, TV/Cable, Exercise Facilities, Exterior Maintenance, Scavenger, Snow Removal, Internet Access
- Listed by @properties Christie's International Real Estate
- Source MRED as distributed by MLS GRID
Rooms
- Total Rooms 12
- Bedrooms 5 Beds
- Bathrooms 5.1 Baths
- Living Room 27X26
- Family Room 17X17
- Dining Room 13X23
- Kitchen 23X18
Features
- Heat Gas, Forced Air
- Air Conditioning Central Air
- Appliances Oven/Range, Microwave, Dishwasher, High End Refrigerator, Freezer, Washer, Dryer, All Stainless Steel Kitchen Appliances, Wine Cooler/Refrigerator, Cooktop, Range Hood, Gas Cooktop
- Parking Garage
- Age 91-100 Years
- Exterior Brick
Based on information submitted to the MLS GRID as of 9/24/2025 11:32 PM. All data is obtained from various sources and may not have been verified by broker or MLS GRID. Supplied Open House Information is subject to change without notice. All information should be independently reviewed and verified for accuracy. Properties may or may not be listed by the office/agent presenting the information.
Mortgage Calculator
- List Price{{ formatCurrency(listPrice) }}
- Taxes{{ formatCurrency(propertyTaxes) }}
- Assessments{{ formatCurrency(assessments) }}
- List Price
- Taxes
- Assessments
Estimated Monthly Payment
{{ formatCurrency(monthlyTotal) }} / month
- Principal & Interest{{ formatCurrency(monthlyPrincipal) }}
- Taxes{{ formatCurrency(monthlyTaxes) }}
- Assessments{{ formatCurrency(monthlyAssessments) }}
All calculations are estimates for informational purposes only. Actual amounts may vary.







































































